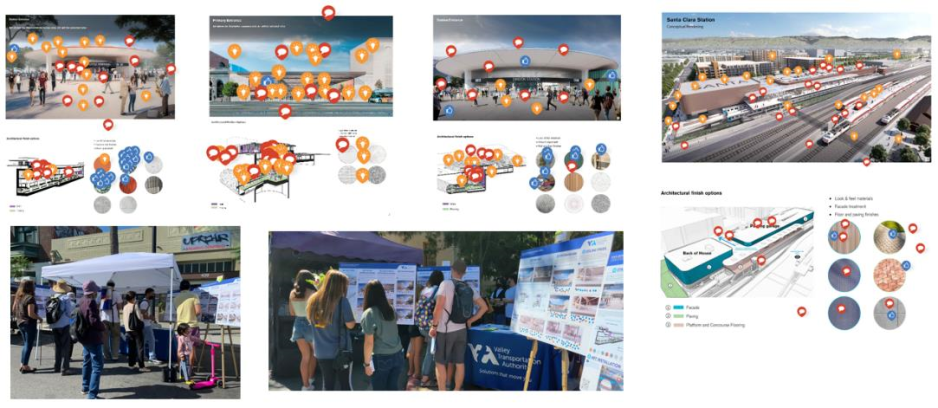From June through September 2021, VTA’s BART Silicon Valley Phase II Project (Phase II Project) team carried out a broad engagement effort to share and collect feedback on the look and feel of aesthetic elements of the four Phase II Project stations. Well over 2,000 people from across Santa Clara County participated, with hundreds providing feedback through online and in-person channels. This effort was guided by Design Review Committees (DRCs) for each station comprising leaders of local community organizations and institutions in each station area and staff from the Cities of San José and Santa Clara.
In addition to aesthetic concepts being shared and vetted with the DRCs, they were also shared with the public for review and feedback via an online community feedback platform, pop-ups held in the station areas, and Phase II Project Community Working Group (CWG) meetings. Notifications about these engagement opportunities were shared with the Phase II Project-wide email lists, CWG email lists, DRC members, over social media, and with VTA’s Board of Directors, internal VTA staff, and communications staff and Council offices of the cities of San José and Santa Clara – and folks were encouraged to share these engagement opportunities with their networks and encourage them to provide their feedback.
Findings from this community engagement shaped the preferred look and feel concepts for the stations. Key feedback received as part of this effort included the stations should celebrate the communities they are within and serve, be sustainable, and maintain high quality designs. The following summarizes the community’s vision for the look and feel concepts for the stations identified through this process:
28th Street/Little Portugal BART Station
The 28th Street/Little Portugal Station reflects the multicultural communities and heritages of the station area. The collective desire is a station that is designed to fit into the aesthetic of the neighborhood and complement the Five Wounds Portuguese National Parish. Accordingly, a station that incorporates traditional Portuguese design treatments, including a red terracotta exterior and an interior that includes terrazzo flooring that incorporates blue tiling elements reminiscent of Portuguese Azulejo tiling and calçada pavement is desirable. Flooring elements designed to have a contemporary appearance and celebrate the round ceiling in the station entrance building and the pillars in the concourse while also aiding in wayfinding in the station, including by giving riders visual cues of what station they are at when they arrive via BART, are also desirable. So are views between the plaza and the inside of the station.
Downtown San José BART Station
Downtown San José station is a gateway to a modern multicultural destination with special focus on San José State University (SJSU) and students. The collective desire is a station that incorporates color in ways that make a statement. Incorporating contemporary architecture and sustainable materials is also desirable. It is also desirable for the second station entrance building (to the east of the primary station) to reflect the identity of the SJSU student body and display campus news and/or student project work. There is also a preference for the station’s currently planned circular drum structure that will contain the station’s escalators to be celebrated by representing it in flooring design. To add color to the station and incorporate sustainable materials, bronze-colored aluminum slats that include recycled material are preferred for the ceiling finish.
Diridon BART Station
Diridon is a station that is integrated with its surroundings, including Google’s Downtown West, other nearby transit-oriented development (TOD), the future Diridon Intermodal Station, and the SAP Center. A teal color is preferred for the station’s core wall and back-of-house (employees-only area) exterior, and warmer-color finishes that complement the teal finish well are also preferred.
Santa Clara BART Station
Santa Clara Station is a station that is an inspiring gateway to an innovative and diverse city. There is a collective desire for the station to be architecturally significant and have a “wow factor.” A dynamic façade treatment that moves at different times of the day is also desired, as is visibility into the station from the outside. All station elements must appropriately address safety, maintenance, and budget considerations. Less reflective wood-like colors and terracotta colored concrete reminiscent of mission architectural themes are also desired; so are color accents in the concourse and platform flooring.
All Stations
All stations should have greenery and shade, and shade is especially important over walkways. Wayfinding elements should be further integrated and incorporated into the stations. Station design concepts should use sustainable materials and include strategies to retain stormwater. The stations should include abundant places to sit, and outside seating should not accommodate sleeping. Stations with structured parking should provide infrastructure for solar panels to be added.
