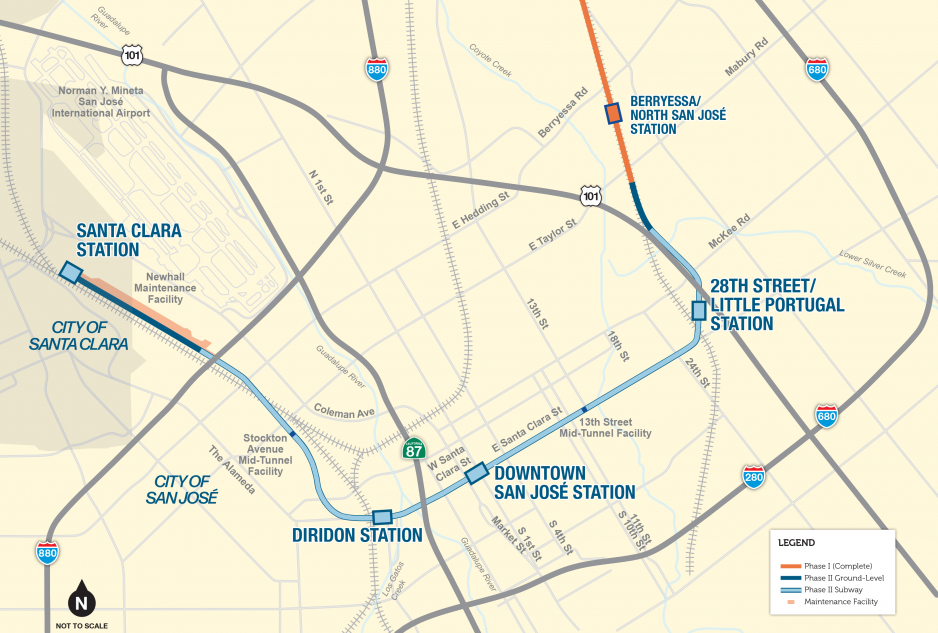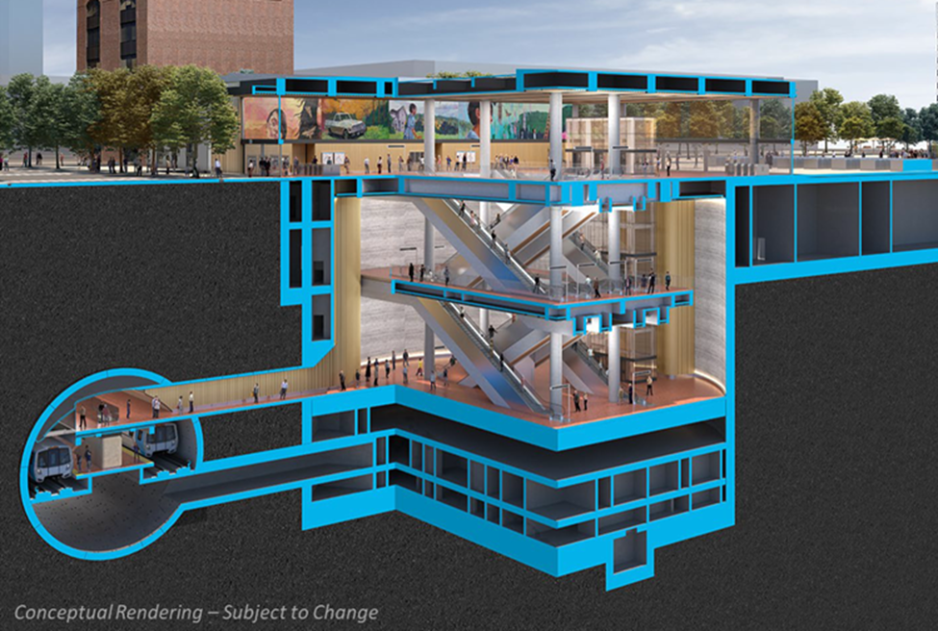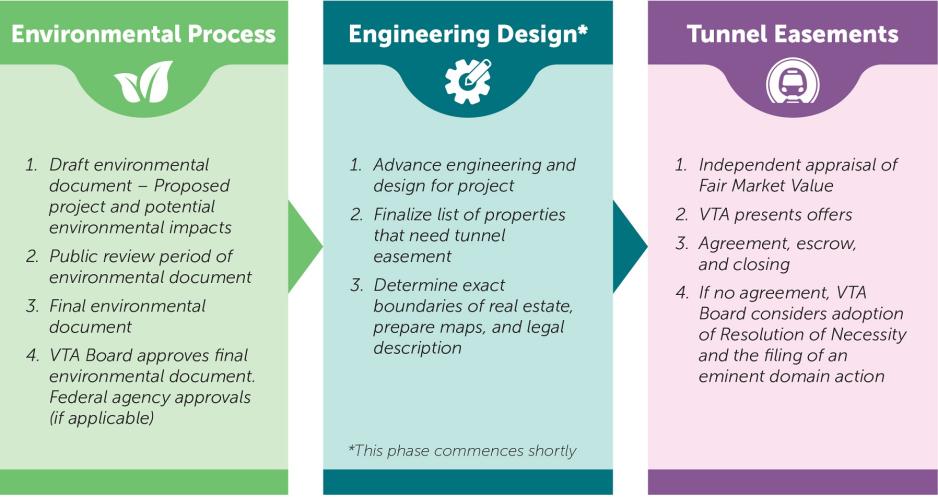Tunnel Delivery Path
VTA’s BART Silicon Valley Phase II Extension Project includes an approximately five-mile long tunnel. Tunnel construction is anticipated to begin south of the Santa Clara Station near Newhall Yard, running below the Caltrain tracks and underneath I-880. From there, the tunnel continues southeast and crosses under the western side of the Caltrain tracks at Emory Street and continues under Stockton Avenue, then curves to the east before reaching Diridon Station. From Diridon Station, the tunnel continues under Santa Clara Street for approximately two miles with a stop at Downtown San Jose Station and then curves northeast near 27th Street and Santa Clara Street to the future 28th Street/Little Portugal Station. From this station, the tunnel continues northeast under the US 101 until McKee Road where it runs parallel to the highway until it surfaces at East Portal, near Las Plumas Avenue and Marburg Way.
Tunnels are used all over the world to move people and goods around which allows essential movement to continue, leaving more space at ground level for people to enjoy. The tunnel VTA is constructing will be similar to existing utilities that run under streets and property – providing enhanced mobility in Santa Clara County.
How a Tunnel Boring Machine (TBM) works
A Tunnel Boring Machine (TBM) will be utilized to construct the 48 foot diameter tunnel. The TBM will remove soil through the tunnel itself, keeping the street above intact. The TBM includes a cutter-head, which rotates to dig through soil and rock. The excavated material is then removed through a conveyor system within the machine. TBM boring speeds vary greatly, depending on the size and length of the tunnel, the geological conditions, and many other factors. A TBM of this size may excavate and support up to 30-40 feet of tunnel per day, on average. The following video demonstrates a TBM how TBMs work.
Tunnel Easements
What are tunnel easements?
Tunnel easements are permanent rights to the land directly below the surface that allow for tunnel construction and add restrictions and requirements to future underground improvements. Although the tunnel will primarily run below the public right-of-way under Santa Clara Street and Stockton Avenue, there are a few sections where the tunnel will need to be constructed under private property. VTA will need tunnel easements from those owners.
Why VTA needs tunnel easements
Before VTA can build the tunnel, it must obtain tunnel easements from owners whose property is in the tunnel alignment. VTA needs permanent tunnel easements to protect the BART system and the public. This easement also ensures current and future property owners coordinate with VTA on any projects which would impact the BART system. While the tunnel easement does add restrictions and requirements to future development, it does not prohibit future improvements. Property owners will be able to do smaller improvements, such as build a pool or add an Accessory Dwelling Unit (ADU). Larger improvements, such as multilevel underground parking garages or skyscrapers, will be restricted.
VTA’s process for engaging property? / How does VTA obtain tunnel easements?
When VTA’s engineers determine a tunnel easement may be required, VTA hires an independent licensed appraiser to determine the fair market value of the proposed tunnel easement. The appraisal typically occurs after environmental clearance and after the engineering team confirms the property is required along with the boundaries and nature of the needed property interest(s). The appraisal will subsequently be reviewed by an independent review appraiser.
VTA will then prepare an offer based on just compensation (fair market value, as defined under California law) for tunnel structure and easement restrictions and present the offer to the property owner. The property owner can accept the offer or make a counter-offer to VTA. If the property owner desires to hire his/her own appraiser, VTA will reimburse the owner for their costs for the appraisal up to $5,000.
If VTA and the property owner agree on the purchase price and other terms and conditions, a contract will be signed between the parties, and escrow will be opened. During escrow, issues affecting the title will need to be resolved.
Building Monitoring Program
Tunneling may result in some ground movement or settlement, noise, and vibration. As part of VTA’s 2018 environmental document, VTA has committed to minimizing construction effects on the surrounding community through efforts such as the Building Monitoring Program. This program will include the installation of monitoring equipment on some properties adjacent to construction areas to measure ground movements, building & structure movements, ground water pressures, vibration, and noise. This process will begin in 2022 through the identification and engagement with property owners.
Phases of Construction
Pre-Construction
Two activities may occur to prepare for construction: pre-construction building surveys and monitoring instrumentation installation. The pre-construction surveys will include documentation of the interior and exterior of each building/structure to establish an existing-conditions baseline. The survey process will include taking photographs, measurements and documenting existing conditions.
The survey will be performed by a qualified professional and/or structural engineer, who will be accompanied by VTA’s property owner liaison. VTA’s property owner liaison will contact property owners to schedule the surveys once their Permission-To-Enter Form has been executed and returned to VTA. VTA will make every attempt to coordinate the survey work of the qualified professional and structural engineer into one inspection, but a maximum of two 8-hour site visits may be required to complete the pre-construction surveys.
Following the pre-construction surveys, site specific reports will be completed to document the baseline condition of the building.
Technical professionals will use the pre-construction survey information to determine which properties may be sensitive to vibration, noise, and project induced ground settlement, and will establish building specific construction thresholds. For properties identified as needing monitoring, VTA will install instrumentation before construction to establish a baseline. Instrumentation typically takes up to one day to install.
Construction
Vibration, noise, and ground settlement monitoring (where necessary) will be conducted throughout construction at select buildings, and construction contractors will be required to adhere to established thresholds.
Post- Construction
Once the Project construction is complete, VTA will return to conduct post-construction surveys at all properties where pre-construction surveys were completed. These will record any visible changed conditions in comparison to the pre-construction survey. Should the post-construction surveys identify unanticipated construction-related changes to the structure, VTA will contact the property owner regarding next steps.


