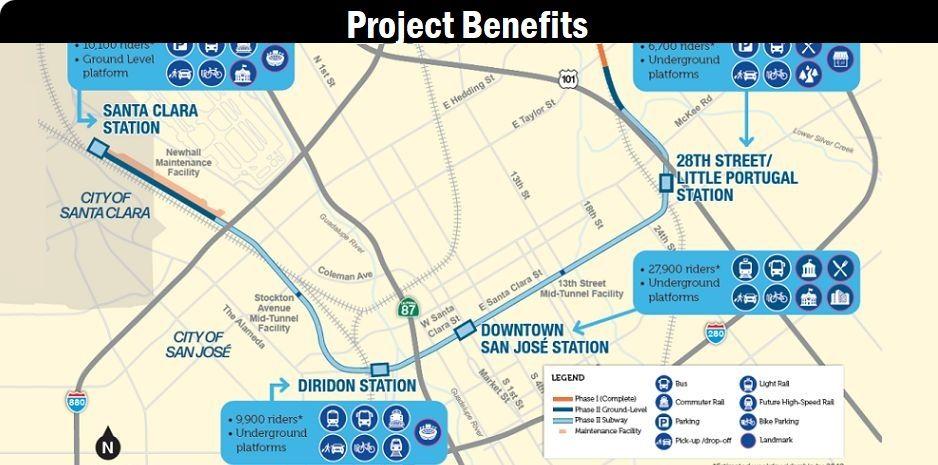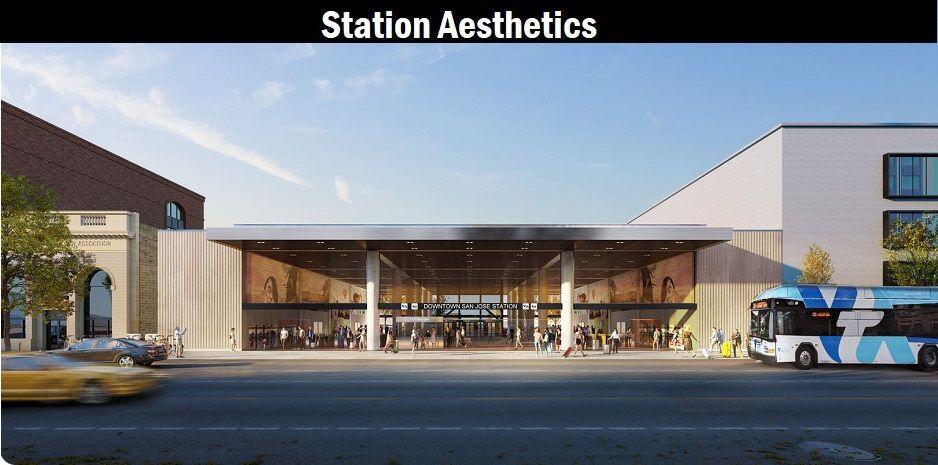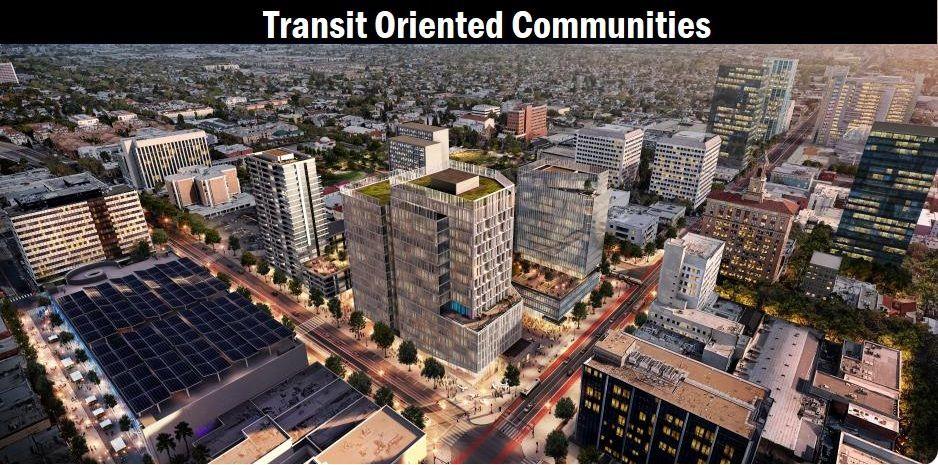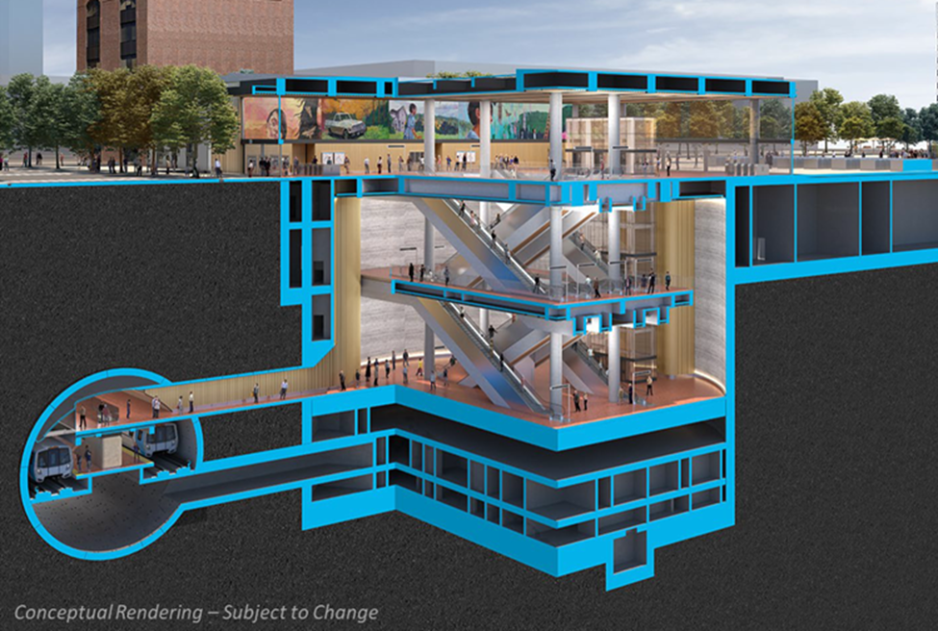Downtown San José Station will be on Santa Clara Street between Market and 1st Streets. Ticketing and fare gates will be at street-level while the station’s concourse and platforms will be underground. Downtown San Jose' Station will be an urban station with a focus on providing access to sustainable and non-motorized modes of transportation. The majority of future riders are anticipated to walk or transfer from VTA light rail and bus service operating on Santa Clara, First, and Second Streets. Various types of bicycle parking are also planned at the station entrances. The station area is planned to be integrated with planned on-site development, helping transition Downtown into a transit-oriented community. An emergency egress and ventilation facility will be at the northwest corner of Santa Clara Street and 3rd Street.
Passengers accessing the Downtown San José Station would use stairs, escalators, or high-speed elevators to travel to the tunnel's concourse level, approximately 65 feet below ground. From there, passengers can go down to a center platform, approximately 75 feet below ground, where they can catch trains west to Santa Clara, or east towards Oakland. For comparison, there are many stations across the county with deeper platforms, including in Washington DC; New York City, New York; Atlanta, Georgia; Union City, New Jersey; Dallas, Texas; Portland, Oregon; Seattle, Washington and closer to home in San Francisco and Los Angeles.
San José’s Downtown is home to over 250 restaurants, nine theater venues, numerous art galleries, and many event venues that host unique festivals and special events. The Downtown Area includes San José State University, San José City Hall, the artsy SoFA district, the bustling San Pedro Square, the Convention Center, and the Cultural District.
In recent years, San José’s Downtown has seen a resurgence with additional innovative tech companies, local retail and restaurants, and multiple residential towers. All this and more will be accessible and within walking distance from the future Downtown San José Station.
 |
 |
 |
 |
Downtown San José Station will be on Santa Clara Street between Market and 1st Streets. Ticketing and fare gates will be at street-level while the station’s concourse and platforms will be underground. Downtown San Jose' Station will be an urban station with a focus on providing access to sustainable and non-motorized modes of transportation. The majority of future riders are anticipated to walk or transfer from VTA light rail and bus service operating on Santa Clara, First, and Second Streets. Various types of bicycle parking are also planned at the station entrances. The station area is planned to be integrated with planned on-site development, helping transition Downtown into a transit-oriented community. An emergency egress and ventilation facility will be at the northwest corner of Santa Clara Street and 3rd Street.
Passengers accessing the Downtown San José Station would use stairs, escalators, or high-speed elevators to travel to the tunnel's concourse level, approximately 65 feet below ground. From there, passengers can go down to a center platform, approximately 75 feet below ground, where they can catch trains west to Santa Clara, or east towards Oakland. For comparison, there are many stations across the county with deeper platforms, including in Washington DC; New York City, New York; Atlanta, Georgia; Union City, New Jersey; Dallas, Texas; Portland, Oregon; Seattle, Washington and closer to home in San Francisco and Los Angeles.
San José’s Downtown is home to over 250 restaurants, nine theater venues, numerous art galleries, and many event venues that host unique festivals and special events. The Downtown Area includes San José State University, San José City Hall, the artsy SoFA district, the bustling San Pedro Square, the Convention Center, and the Cultural District.
In recent years, San José’s Downtown has seen a resurgence with additional innovative tech companies, local retail and restaurants, and multiple residential towers. All this and more will be accessible and within walking distance from the future Downtown San José Station.
 |
 |
 |
 |


