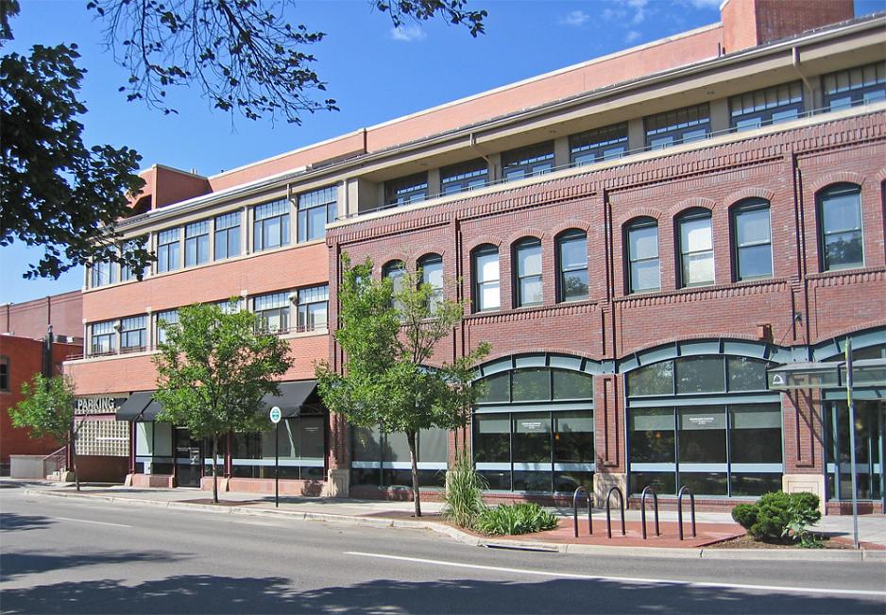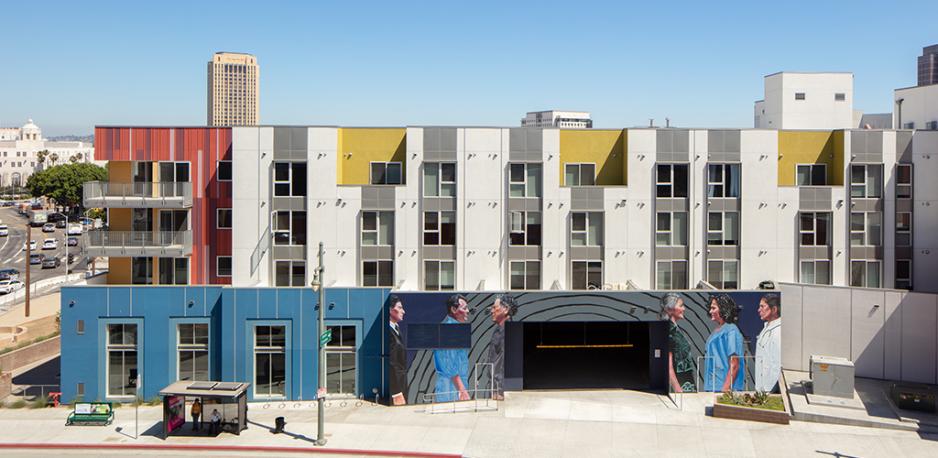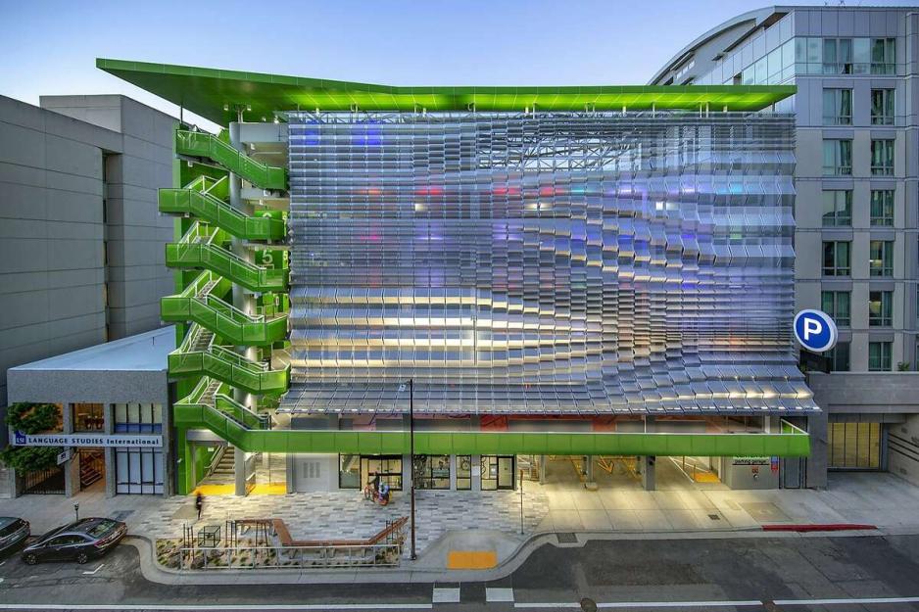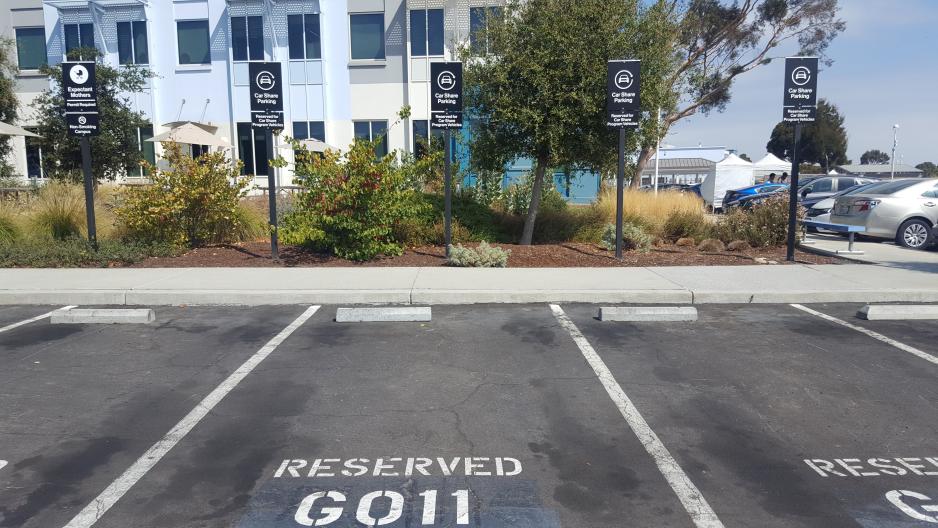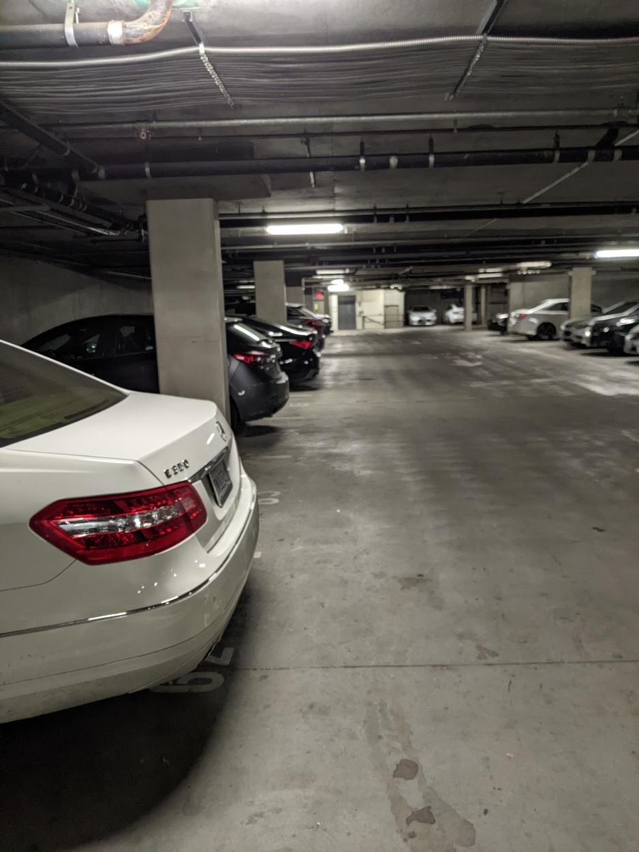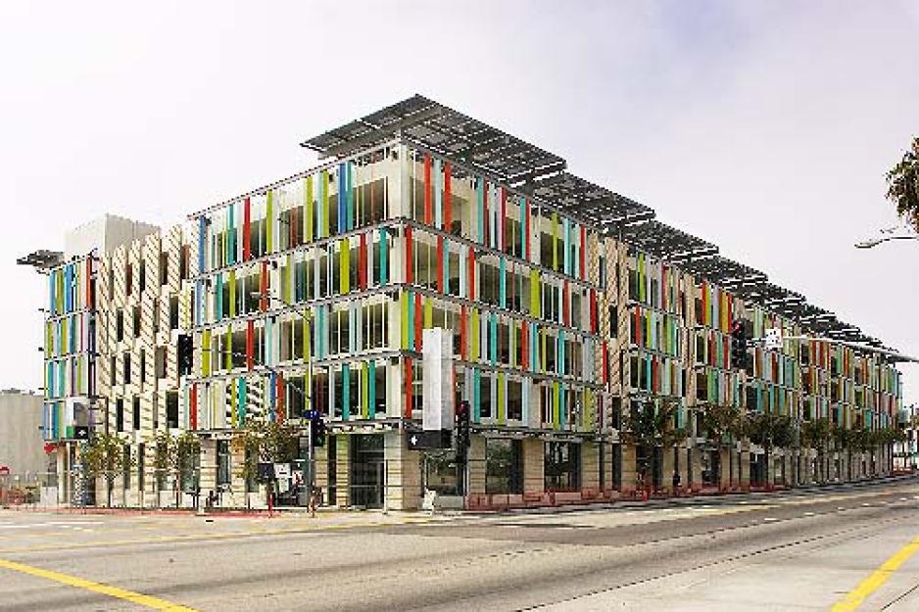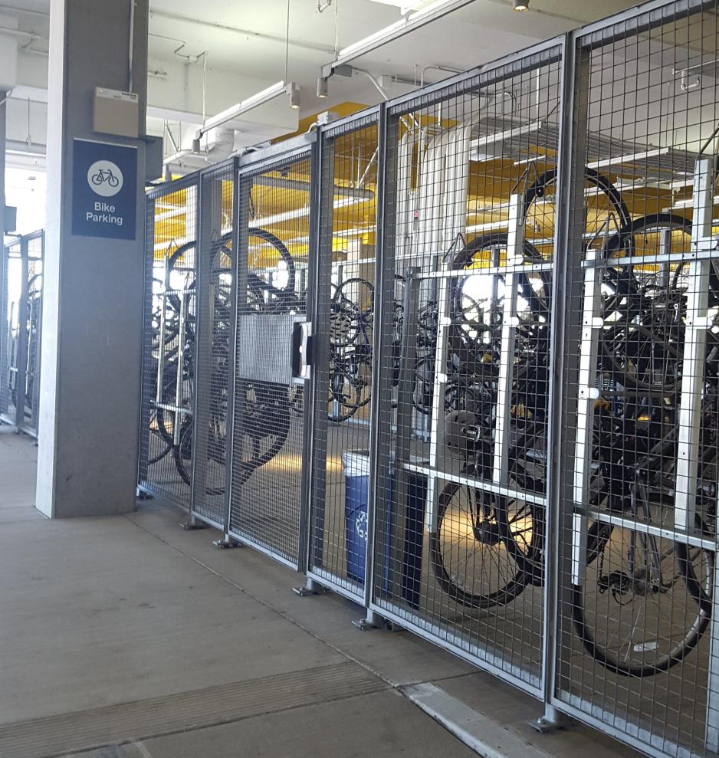Implement high quality, well-designed parking structures to accommodate parking demand, maximize ground-level utilization, and support adjacent land uses.
Use high quality architectural design, materials and details that complement neighborhood character.
Conform parking structure height and façades to match the surrounding built environment and adjacent uses. Parking structures should complement the scale and character of the neighborhood.
- Consider design choices that support future conversions to alternative land uses, such as flat floors and minimum 8’ ceiling heights.
Incorporate other land uses within the parking structure whenever possible to integrate parking into the built environment.
Consider the predominate users to the parking structure (office, retail, health care, residential, events) when considering ADA accessible spaces, reserved spaces, access restrictions, pedestrian circulation, parking space geometry, one-way vs. two-way traffic flow and ingress/egress systems.
Utilize a circulation system that maximizes structure efficiency and promotes ease of use while minimizing potential conflicts.
- Maximize pedestrian and vehicle lines of sight to enhance circulation and safety.
- Provide strong pedestrian connections to street level and adjacent residential and/or businesses.
- Orient parking spaces perpendicular to travel corridors or in the predominate direction of pedestrian travel.
- Parking structures should be 250 feet in length or longer. Longer parking structures provide the opportunity for end bays, which provides more parking spaces, improves efficiency, lowers the cost per space, and allows for shallower ramps.
Incorporate sustainable design features such as green roofs/ solar panels, water-efficient landscaping, energy efficient light sources, and recycled building materials.
Incorporate real-time succinct, uniform, and well-placed wayfinding signage for both vehicles and pedestrians on the structure exterior and interior to relay necessary parking information, improve safety, and enhance user experience.
Incorporate multimodal and active transportation parking in the structure related to bike parking and lockers, carpool or TNC pickup/ drop-off, micromobility, motorcycles, electric vehicles, and others if applicable.
