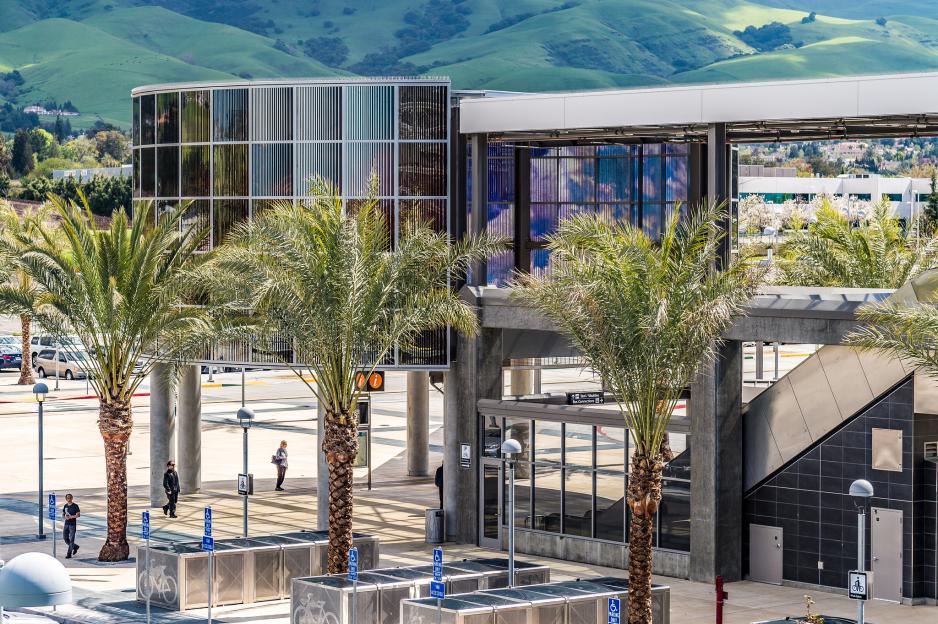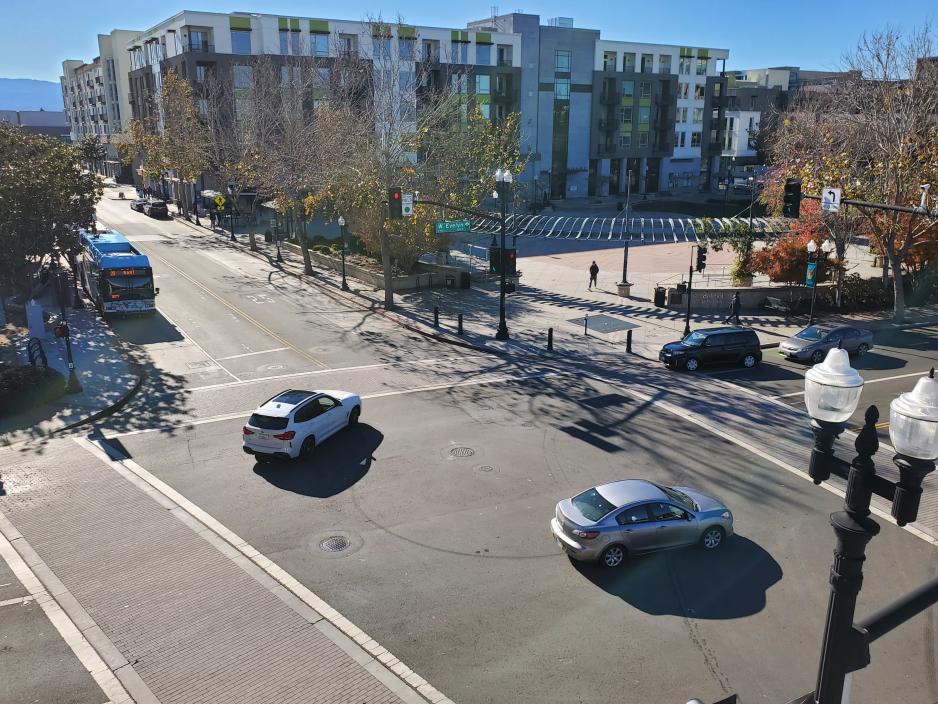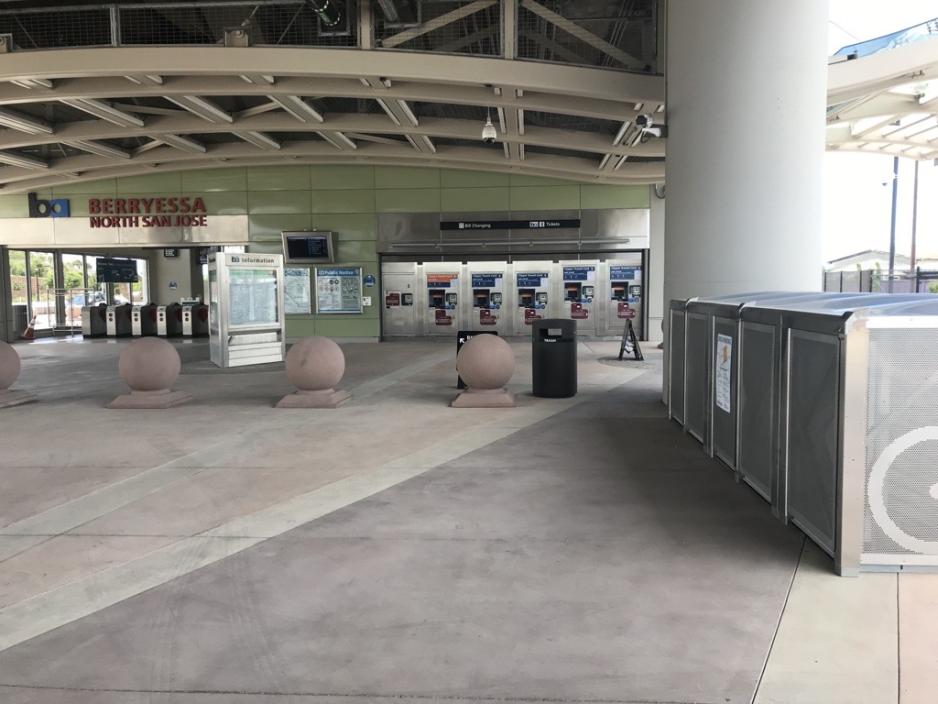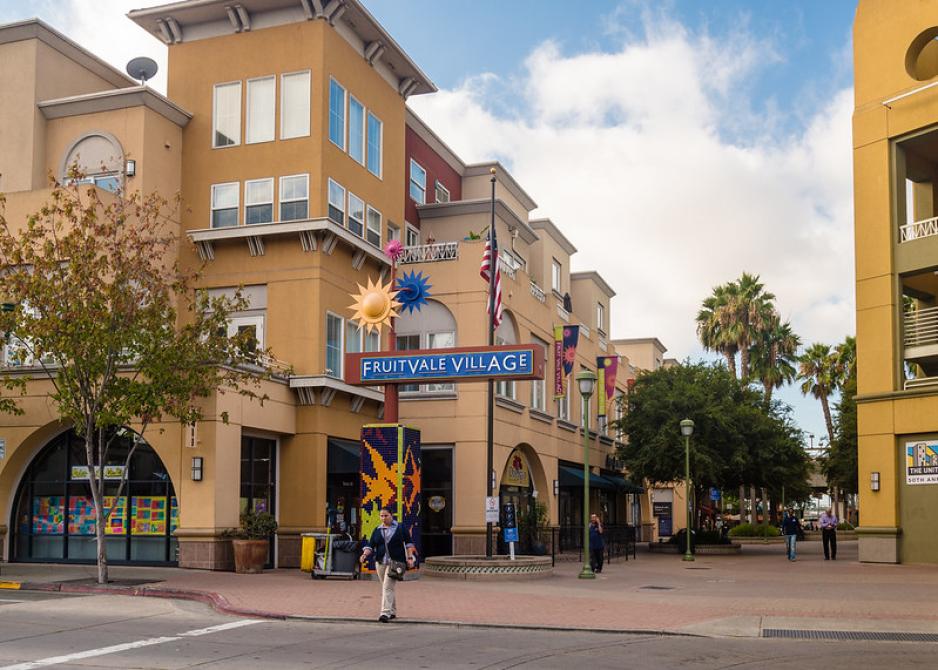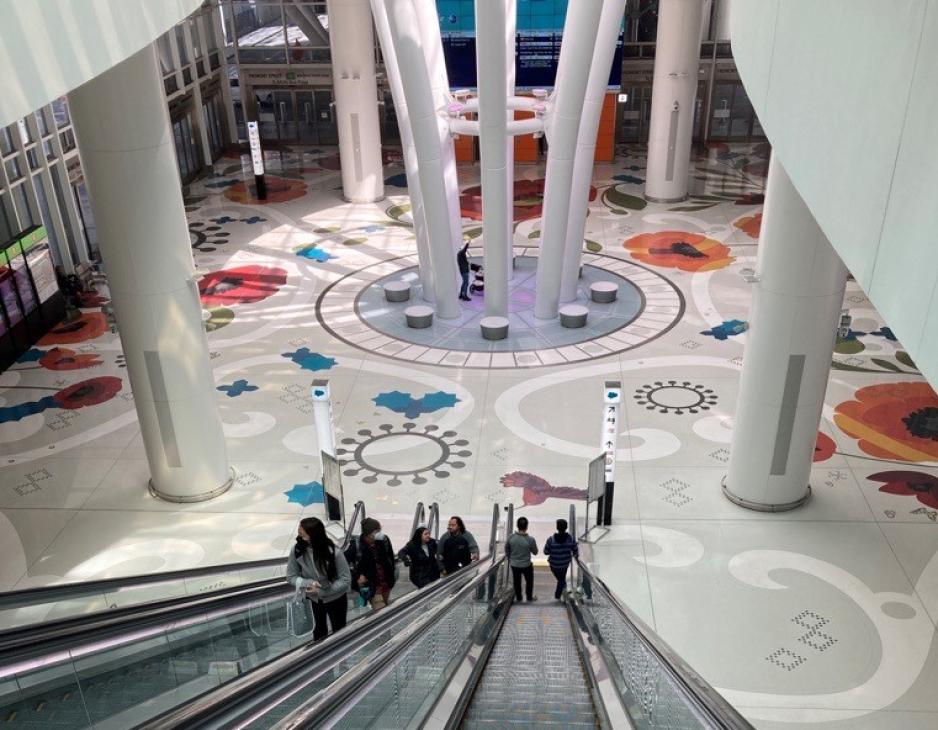Station areas can be a place for transit and act as a community hub. They should support transit operations, the needs of transit riders, and be well-integrated with their surroundings. They should also be pedestrian-oriented, aesthetically pleasing, safe, and reflect community values.
Successful station area design is sensitive to the context of its location — whether it’s in a residential neighborhood, a dense regional core, local core, employment or activity center—and to the interactions of other urban design elements in the area such as a common architectural theme. Good design and development practices also consider the quantity, variety, and mixture of land uses and the arrangement and organization of those uses.
Principle A: Create a sense of organization and orientation
Creating a sense-of-place and identity for station areas is essential for creating connections to and between different transit modes and solidifying a station’s presence as an attractive community feature. The goal is to make the station area experience intuitive, unique, and memorable, and one that people want to experience again.
Practice A-1: Establish a sense-of-place for transit: Transit should be a prominent feature of a station area. Transit facilities should not be isolated or concealed—they should blend with and enhance surrounding areas; ideally, they should project a feeling of safety and security and the unique character of the surrounding community.
Strategies:
- Integrate transit by design; station buildings and passenger shelters should be designed to complement surrounding land uses and architectural design features and reflect the unique character and features of the community.
- Provide wayfinding cues that inform people how to find transit facilities and key destinations.
- Provide real-time information.
- Implement transit-priority features in streets leading to station. This assists transit operations and helps to solidify public perception that transit is also a permanent, and dependable, fixture of the environment.
Practice A-2: Design the station entrance as a gateway for the community: The arrangement of the station area should intuitively transition passengers to the community and the community to the station area.
Strategies:
- Provide information and signage that informs transit riders where they are within the region, the city, and the community, and how to get where they want to go, timetables, route maps and system information.
- Consider station names that reflect elements of the surrounding community and have context for the larger transit system.
Practice A-3: Create visual cues: Monuments, public features, and buildings provide reference points that help to orient and guide people as they arrive at the station and move through the community.
Strategies:
- Create landmarks—use anchor buildings or prominent public features, such as plazas, monuments, or fountains, to provide “landmarks” that help pedestrians orient themselves.
- Use streetscapes that focus on transit services and key activities.
- Establish an integrated system of aesthetic, easily understood, and highly visible signage.
Practice A-4: Create line-of-sight guides: Establishing sight lines to and from the station allows pedestrians to easily orient themselves to surrounding areas. This focuses attention on key destinations and forms mental images that can easily be understood and recalled.
Strategies:
- Ensure urban elements do not block views of major landmarks.
- Arrange buildings so they direct and organize views. Station area plans provide ideal opportunities to establish building forms that frame, focus or open view corridors.
- Use natural topographical features, such as slopes or waterways, to guide development and establish visual reference points.
Practice A-5: Orient development to pedestrians: Streets with transit services should offer transit-friendly features that assist both transit operations and pedestrians, including spacious sidewalks, landscaping, street furniture, and transit-preferential traffic features.
Strategies:
- Orient buildings to streets.
- Provide a variety of street level activation.
- Provide interesting signage and human scale details at street level.
- Avoid wide, busy streets or expansive parking areas.
- Use traffic calming and street design to moderate traffic speeds.
Principle B: Consider the form and scale of surrounding buildings
How buildings look—their form and scale—set the tone for how people react to them. How buildings relate to one another and their surroundings is equally as important.
Practice B-1: Provide transit-supportive land use density and activities adjacent to transit: Higher density developments close to major transit lines generate higher transit usage than sprawling single purpose land uses. It also makes transit more efficient and conducive to increased service levels. Mixing land uses is a well-established practice that helps to create more vibrant and interesting communities.
Strategies:
- Target higher-density mixed-use development in station areas.
- Organize site plans and plan for activities that offer services and amenities that enhance the surrounding community, and that make the station area a focal point of activity.
- Provide pedestrian and transit-support facilities.
Practice B-2: Use unifying architectural features and materials: Buildings that share few, if any, common features can create a cluttered and unorganized appearance that detracts from the overall visual experience of an area. Responding to the context of existing buildings and by varying building height and facades can help orient and attract pedestrians.
Strategies:
- Highlight major pedestrian connections and routes by using special paving, colors, or other enhancements such as landscaping and lighting.
- Consider the building outlines, rooflines, and exterior materials of surrounding existing buildings when in-filling or redeveloping areas. Soften the perception of change by building in context with existing design features.
- Consider a design “theme” or consider a unifying design theme that can be implemented using unifying architectural features and materials.
Principle C: Make security and safety a priority
The perception of safety is often equally as important as actual safety—even if a station area has little or no actual incidents of crime or vandalism. For transit service to thrive, station areas must project a sense of safety and security.
Practice C-1: Create “safe space”: Attractive public spaces provide an intuitive perception that the area is safe and secure. Safe space builds on the notion that—through design—public places can be formed in a way that establishes a feeling of personal safety and discourages criminal activity.
Strategies:
- Provide direct and unobstructed views to major destination points.
- Encourage “eyes-on-street” uses by locating activity-generating uses on ground floors and orienting them to the street.
- Provide adequate and strategically placed lighting.
- Avoid creating visually separated spaces with landscaping and street furniture.
Practice C-2: Create activity, program station areas: People feel safer when they are other people around. Increasing the number of people in and around station areas creates a setting that draws in more activities and more people. Making those activities as visible as possible and increasing activity during off-peak times is especially important.
Strategies:
- Provide activity-generating uses in and around the station area.
- Make activities visible—consider “kiosk” uses such as magazine stands, and food and drink vendors that provide visible on-street activities and compliment the pedestrian environment.
- Encourage shared use parking—for instance, designed lots or structures for use by commuters during the day and for residents, entertainment or shopping activities during evenings.
- Provide windows and openings that look out onto walkways.
- Schedule maintenance activities for off-peak times, when fewer transit riders are in the station.
- Work with local law enforcement or private security firms to schedule random, but regular, patrols. And increase security patrols during off-peak times when less people are present.
- Create environments that encourage residents to take evening and morning walks around the station area.
- Establish a “Neighborhood Watch” program.
- Provide emergency communications equipment.
Principle D: Create community identity
Each community has unique qualities and station areas can be designed to reflect them. “Community” can mean rider, nearby residents, employers, workers, merchants, and visitors. Even simple features can encourage community ownership and help to establish the essential “place-making” qualities intuitively recognized by inhabitants, commuters, and visitors.
Practice D-1: Use design elements that reflect the community: Unique and thoughtfully crafted architectural features and art can both integrate transit facilities and establish a unique identity for station areas as well as imbue a nurturing sense of community ownership and identity.
Strategies:
- Build on architectural and urban design features present in the community.
- Reflect the community name in the station or transit center name.
- Provide local artwork that expresses the values and unique character of the community and improves the aesthetic quality of the area.
Practice D-2: Encourage Local Activities: Planning activities that bring people to the station area and surrounding public spaces help solidify the image that transit is a part of the community, not separated from it. Community improvement projects, such as organizing community events around station areas, can help to establish the station area as a community meeting place and asset.
Principle E: Provide a well-maintained station area
Providing an attractive well-maintained station area enhances the stations’ value as a central feature of surrounding communities and employment areas.
Practice E-1: Develop programs and partnerships for maintaining all areas
Strategies:
- Use tasteful building and finish materials—these don’t have to be expensive; their application simply needs to be well thought out.
- Organize local involvement to assist with routine maintenance.
- Pursue economic assistance programs for adjacent property owners facing expensive repairs.
- Engage operations and maintenance personnel in station planning activities.
Practice E-2: Reduce the need for maintenance: Careful planning of paved and landscaped areas reduces the need for—and cost of—maintenance and makes nondescript spaces more interactive and friendlier.
Strategies:
- Economize paved areas. Unnecessary paved land is better used for public spaces or pedestrian facilities.
- Use low maintenance but high-quality materials and landscaping. It may cost a little more up front, but less maintenance and longer-lived materials will yield savings over time.
- Provide trash receptacles at regular intervals, more in heavily used areas. This encourages their use and reduces the need to pick up trash that is scattered about.
