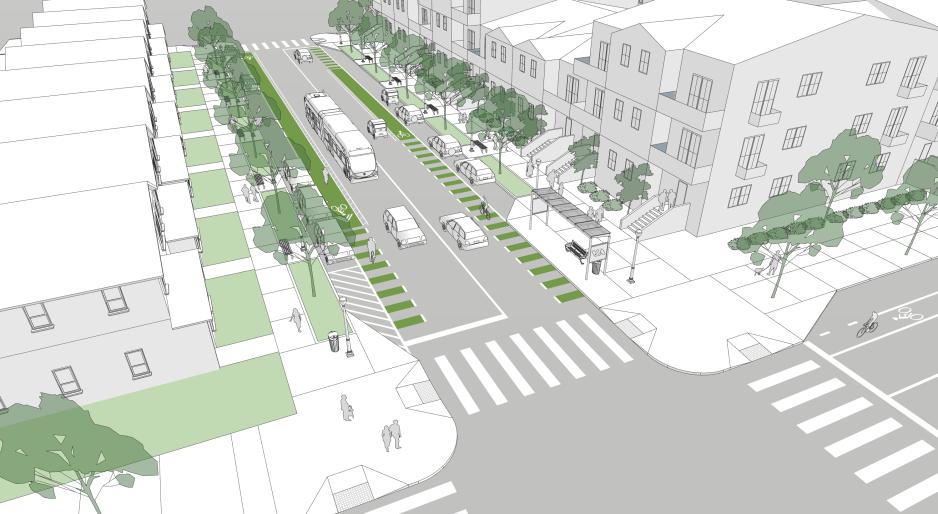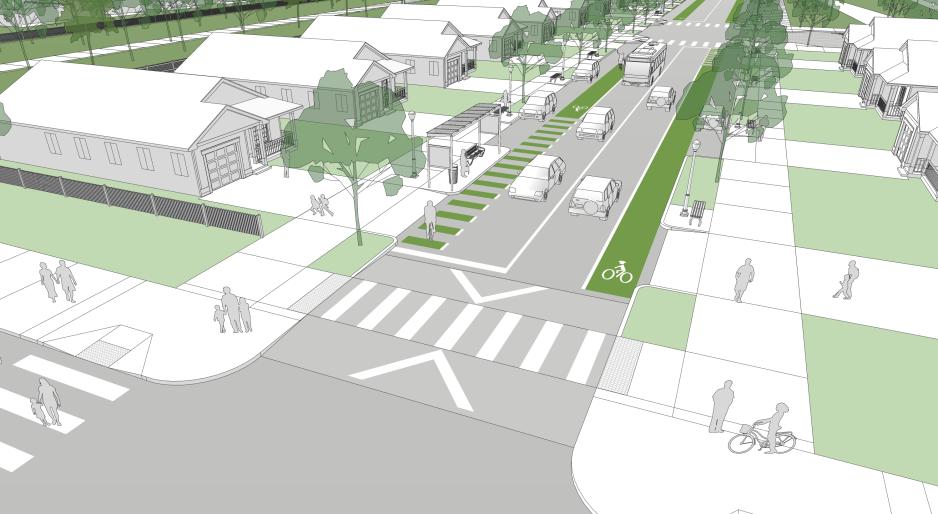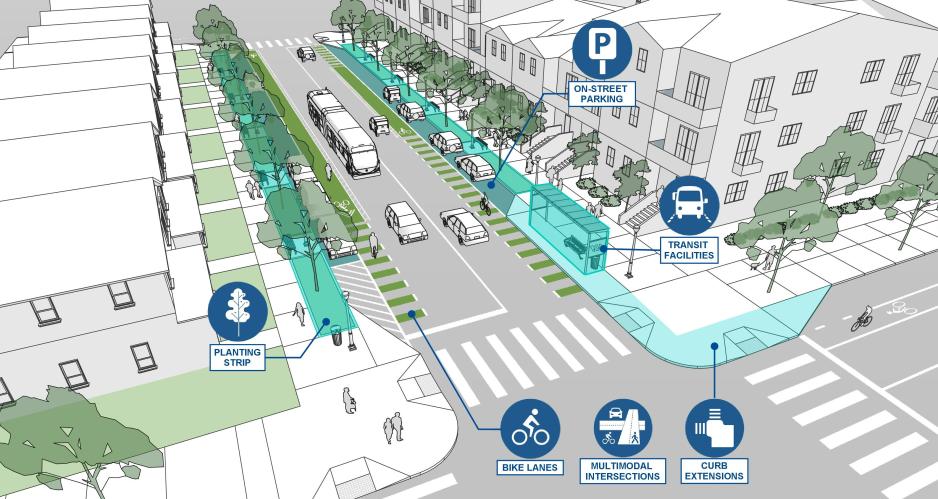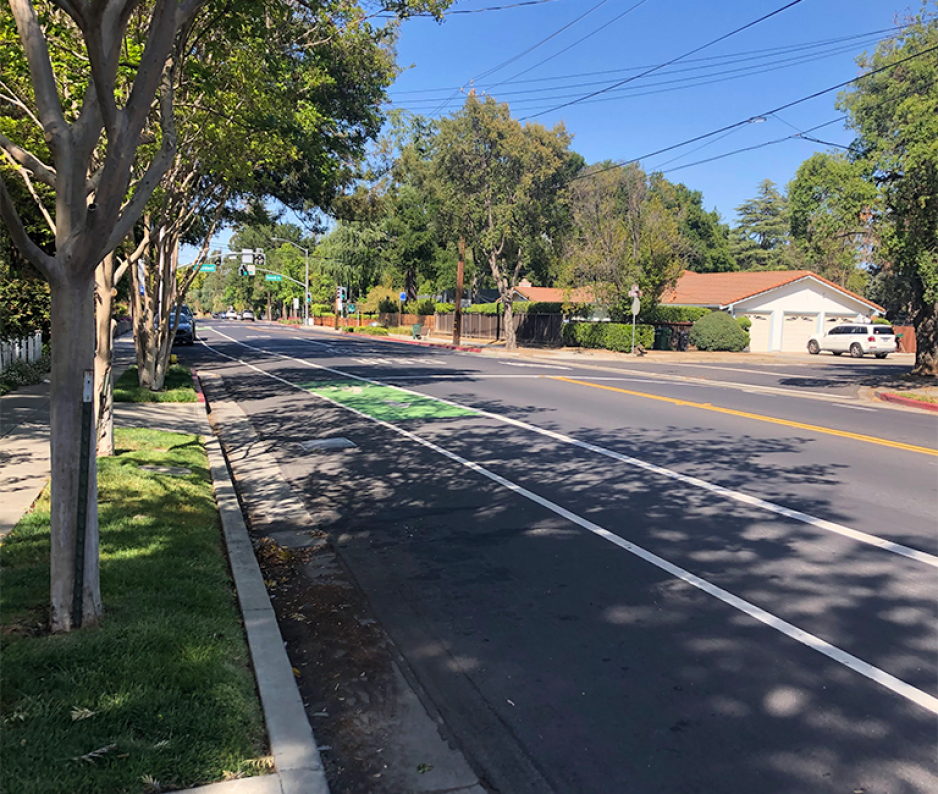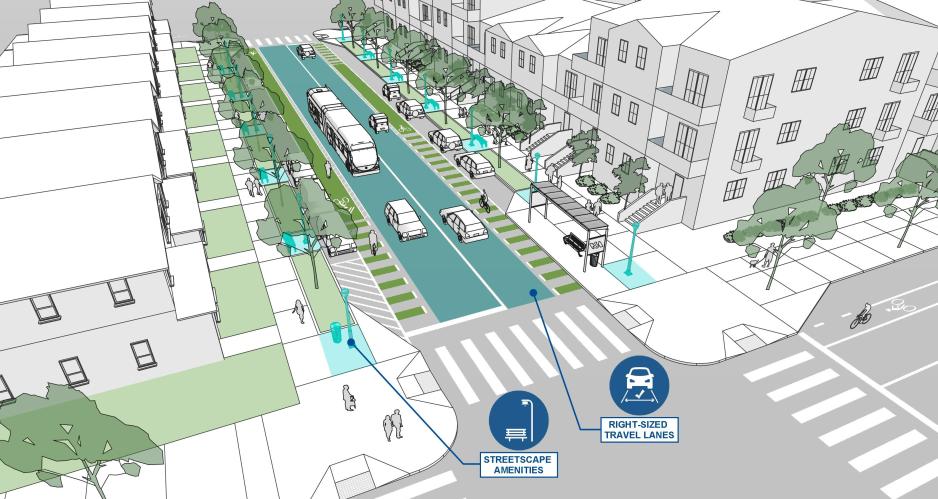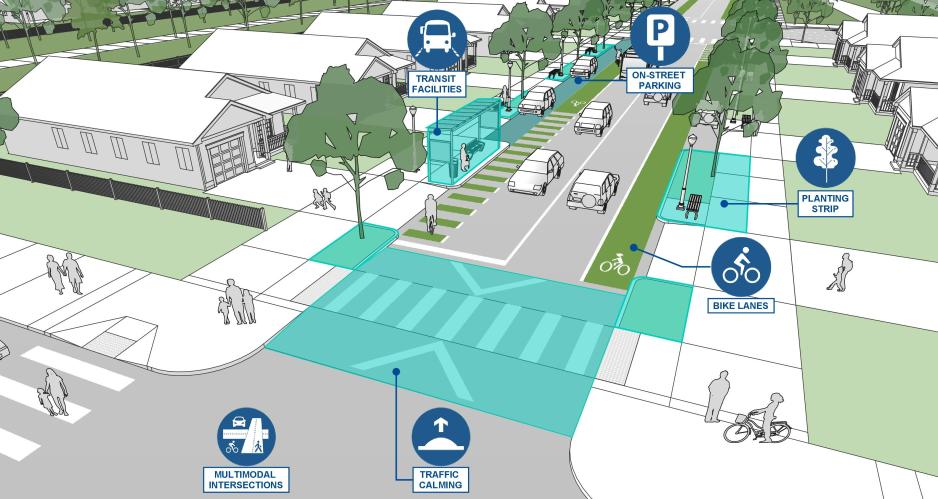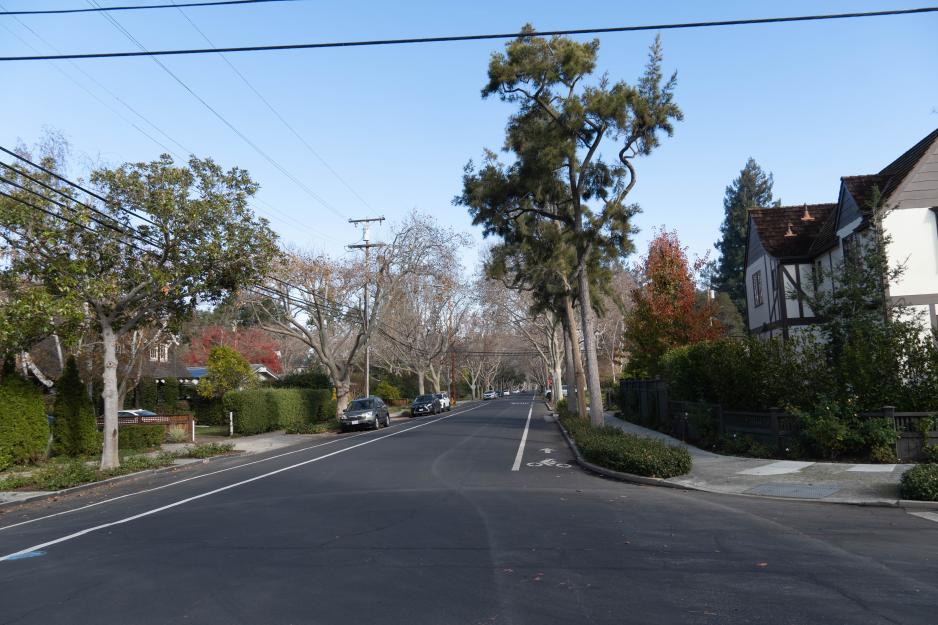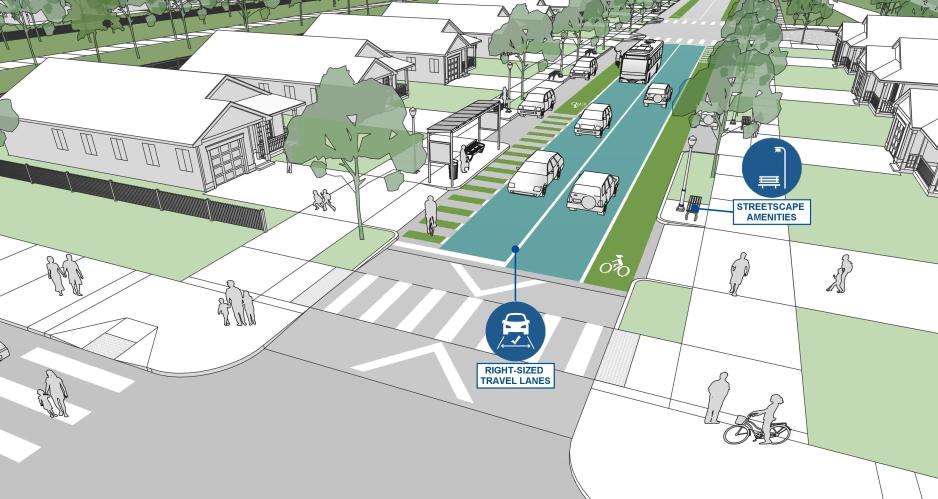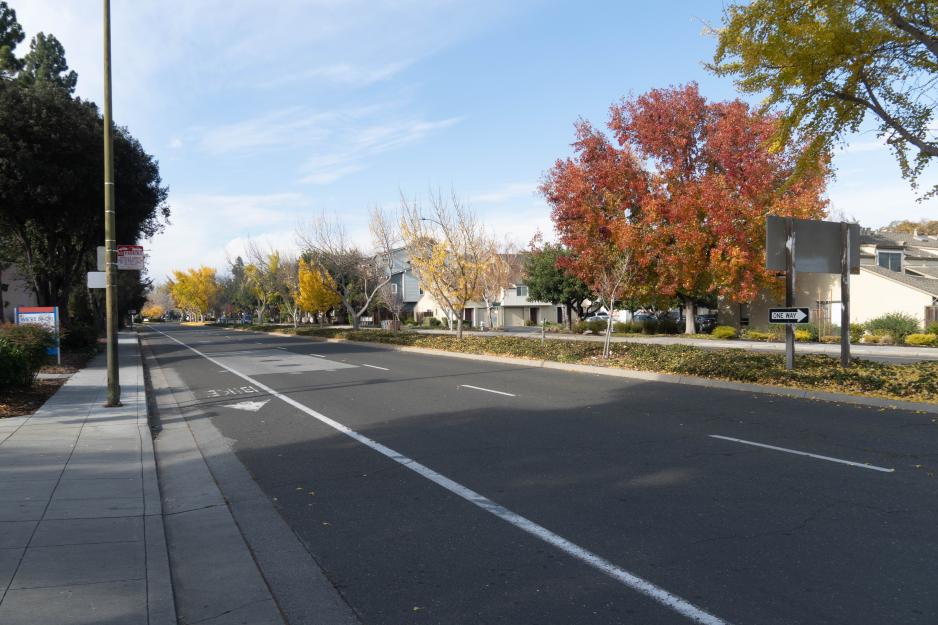Residential streets serve primarily residential areas. Two types of functional classifications serve as residential streets: arterials, which balance multi-modal mobility with land access; and collectors, which emphasize walking, bicycling, neighborhood livability, and land access over mobility. In both cases, residential streets tend to be more pedestrian-oriented than commercial streets, giving a higher priority to landscaped medians, planting strips, sidewalks, on-street parking, and bicycle lanes than to the number of lanes.
The multiway boulevard can also be employed for residential streets because of the substantial buffering that the frontage roads can offer to street-fronting housing.
Higher priority design elements and traffic management features on the residential arterial streets support neighborhood livability and land access.
- Provide a planting strip in the furnishing zone between the sidewalk and curb as a pedestrian buffer. Include shade trees at a minimum and low planting where feasible.
- Provide on-street parking for convenient access to businesses and as a buffer to pedestrians.
- Consider curb extensions to shorten crossings and increase sidewalk widths.
- Provide high-amenity transit facilities.
- Provide bikeways such as bike lanes on designated bicycle routes.
- Design streets and intersections supportive of multimodal transportation.
Lower priority design elements and traffic management features on the residential arterial streets provide additional support towards neighborhood livability and land access.
- Right size the number and width of travel lanes for traffic speeds, volumes, and vehicle sizes. Provide narrower travel lanes where feasible.
- Manage access.
- Provide medians for pedestrian comfort and aesthetics, including planting.
- Accommodate large vehicles.
- Provide streetscape amenities such as lighting, benches, and trash receptacles.
- Provide urban design features such as public art and gateway features.
Higher priority design elements and traffic management features on the residential collector streets support neighborhood livability and land access.
- Provide a planting strip in the furnishing zone between the sidewalk and curb as a pedestrian buffer. Include shade trees at a minimum and low planting where feasible.
- Provide on-street parking for convenient access to businesses and as a buffer to pedestrians.
- Provide high-amenity transit facilities.
- Provide bikeways such as bike lanes on designated bicycle routes.
- Design streets and intersections supportive of multimodal transportation.
- Implement traffic calming strategies such as diverters, slow points, traffic circles and roundabouts, chicanes, speed humps, and/or raised crosswalks.
Lower priority design elements and traffic management features on the residential collector streets provide additional support towards neighborhood livability and land access.
- Right size the number and width of travel lanes for traffic speeds, volumes, and vehicle sizes. Provide narrower travel lanes where feasible.
- Manage access.
- Provide medians for pedestrian comfort and aesthetics, including planting.
- Accommodate large vehicles.
- Provide streetscape amenities such as lighting, benches, and trash receptacles.
- Provide urban design features such as public art and gateway features.
