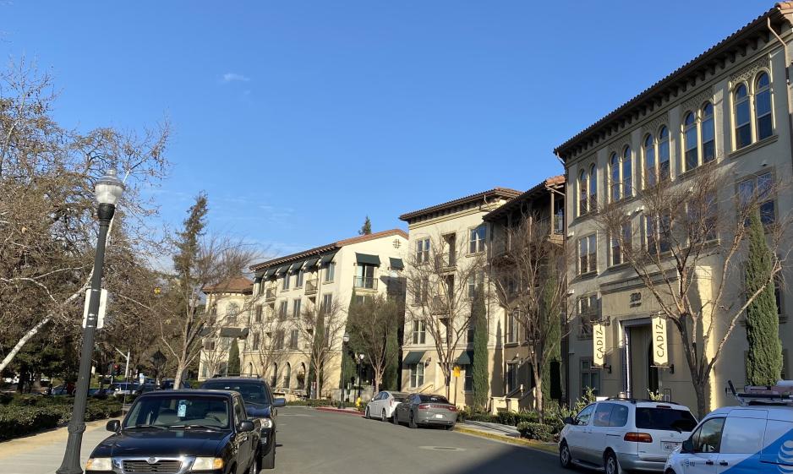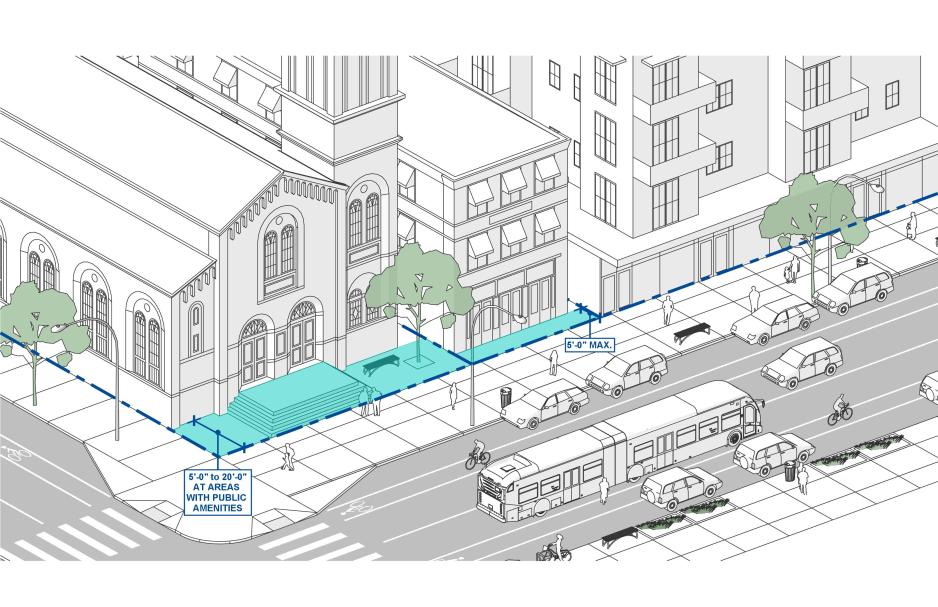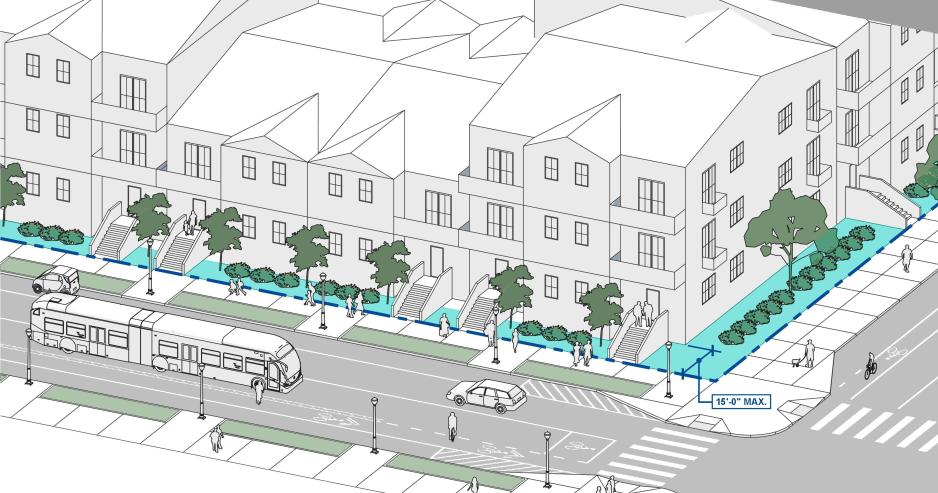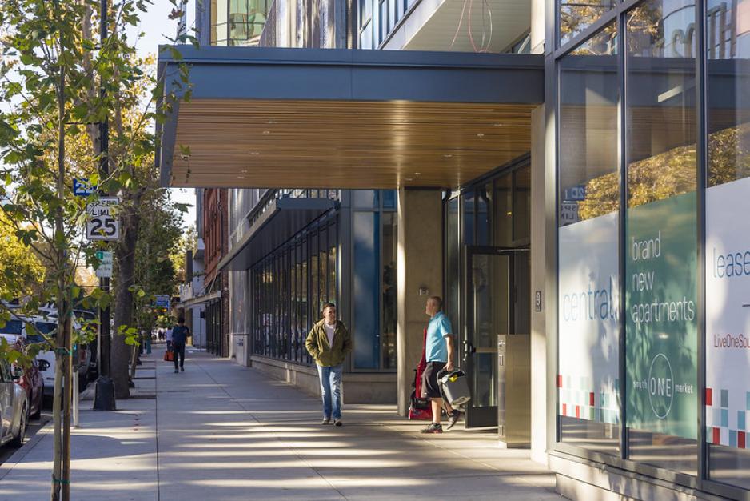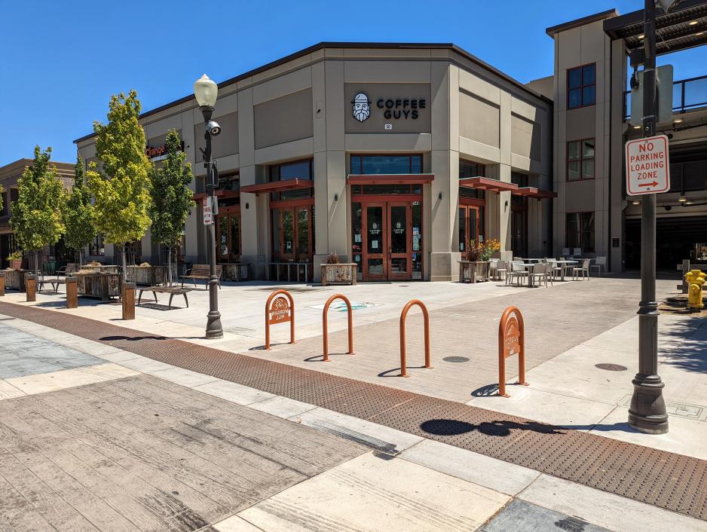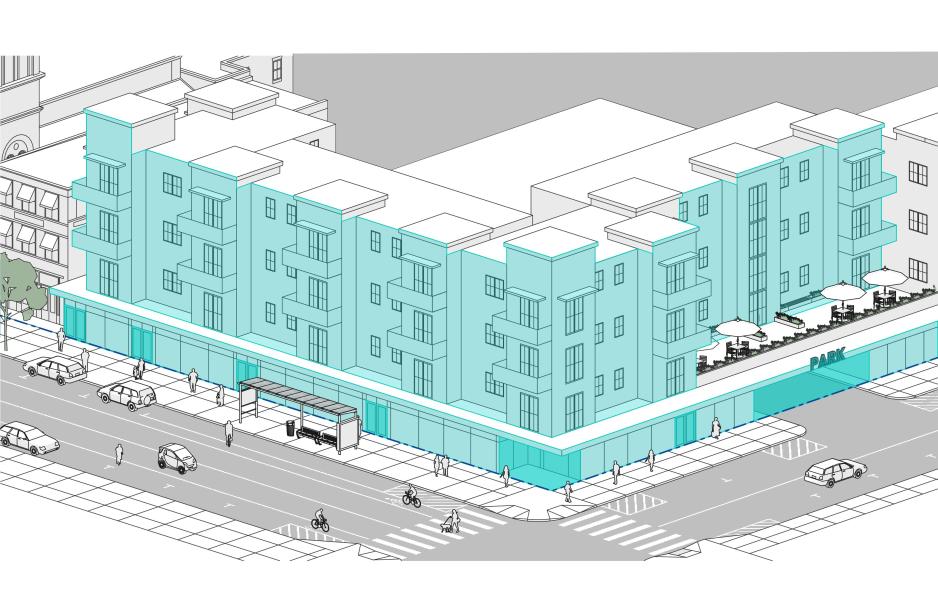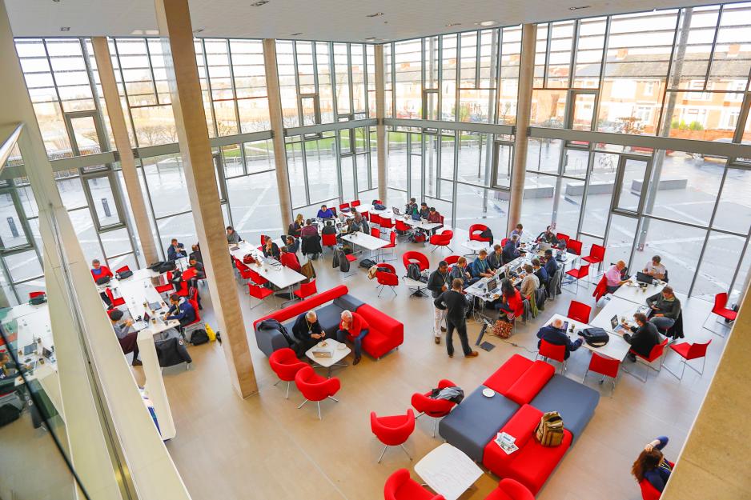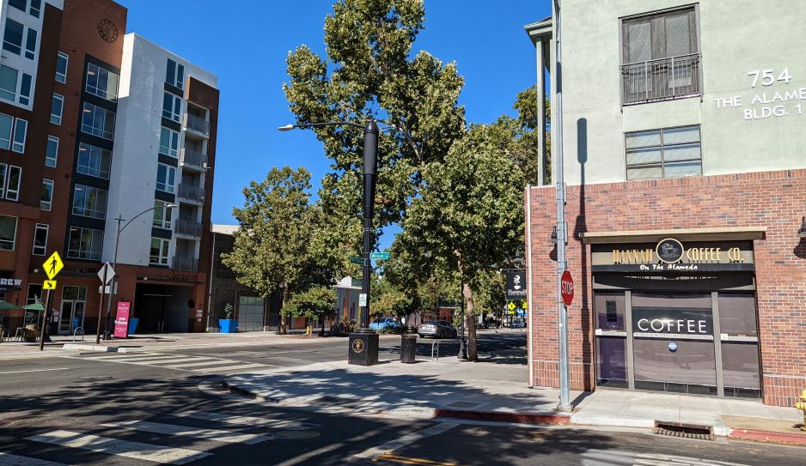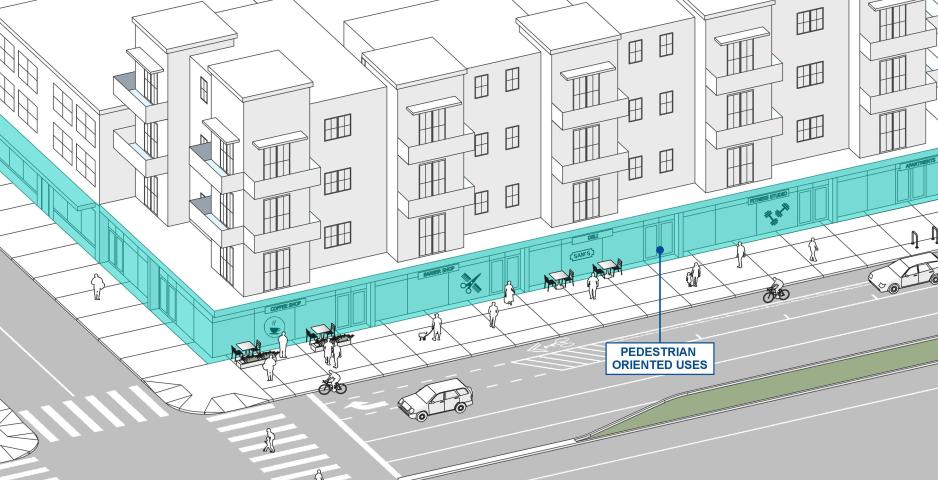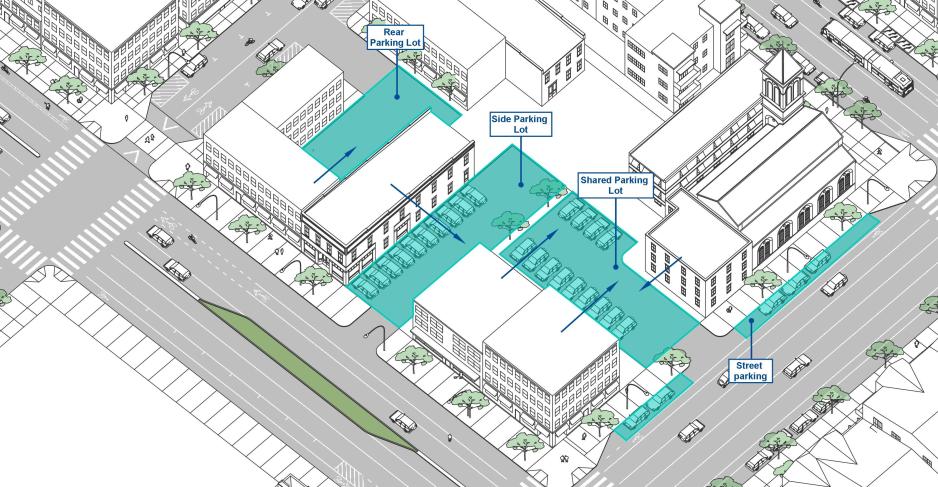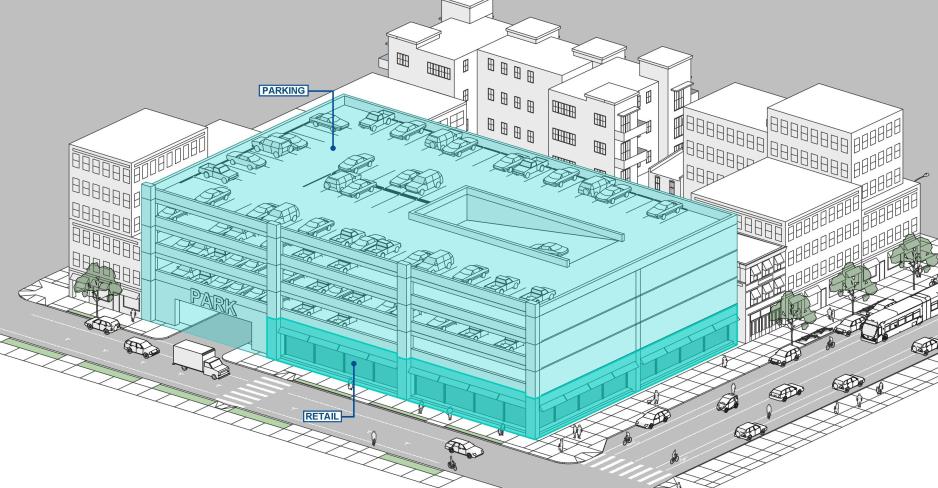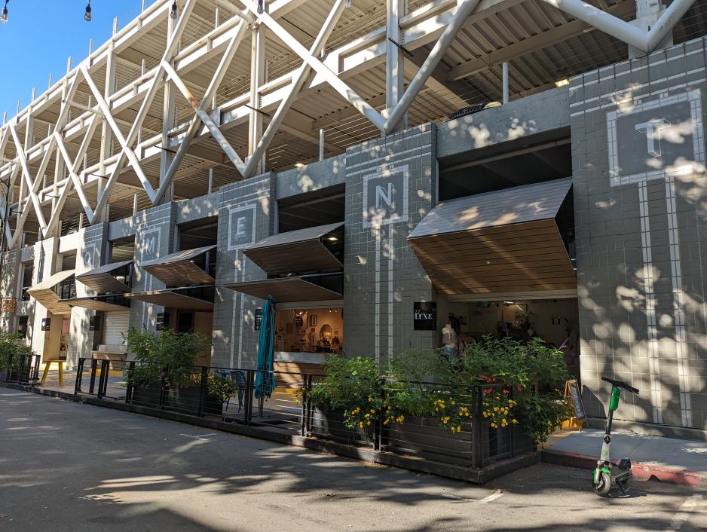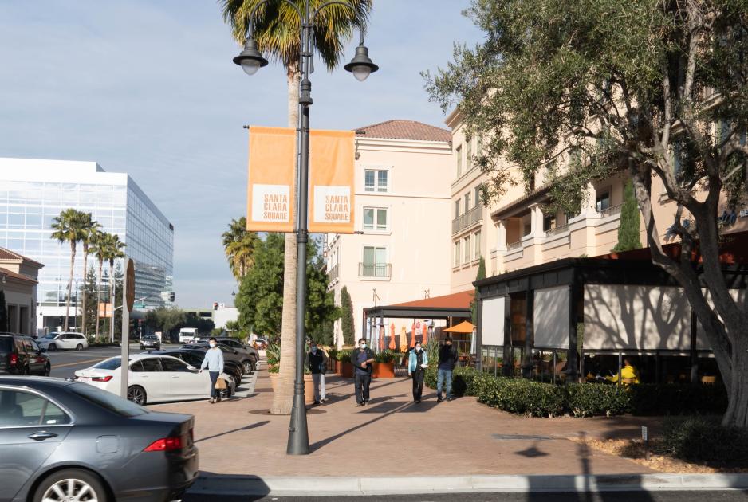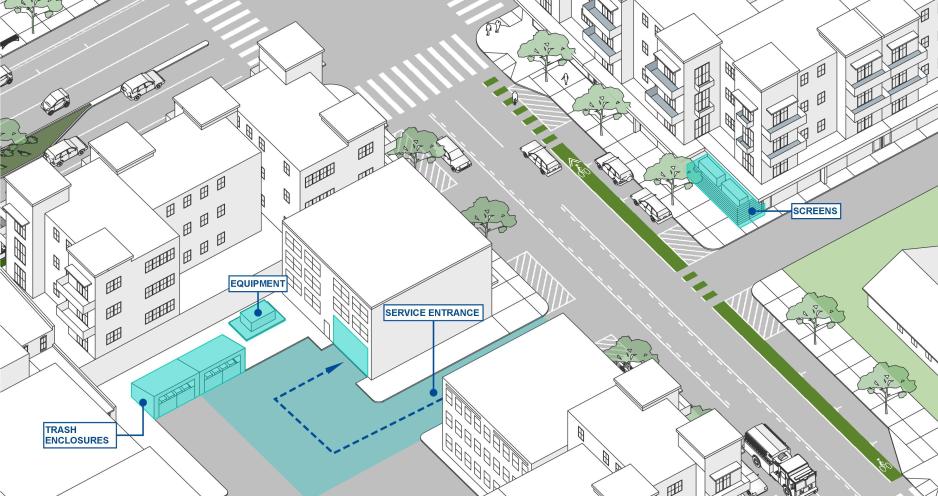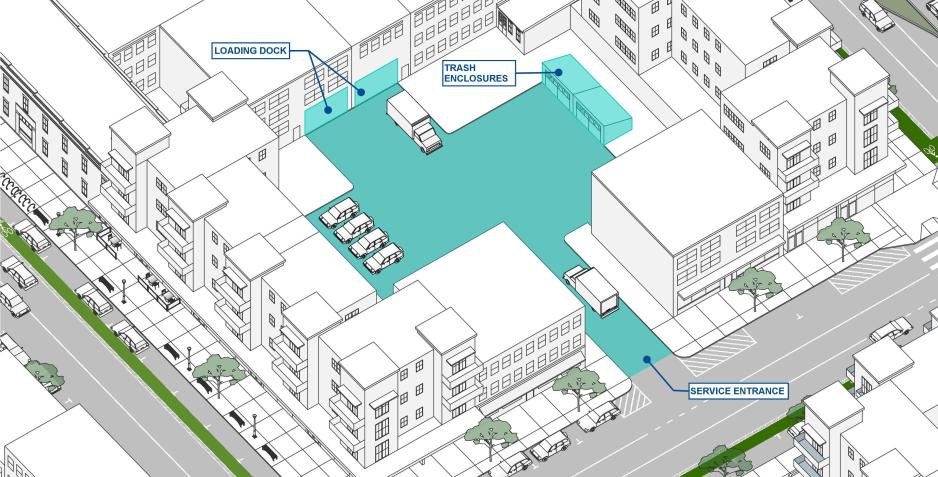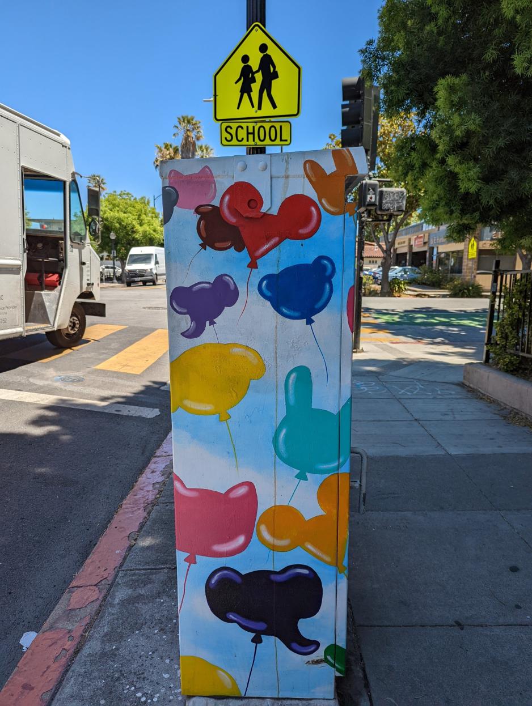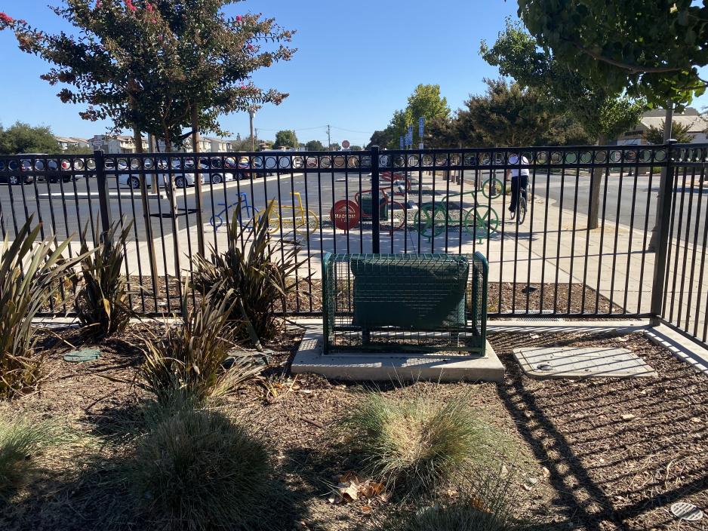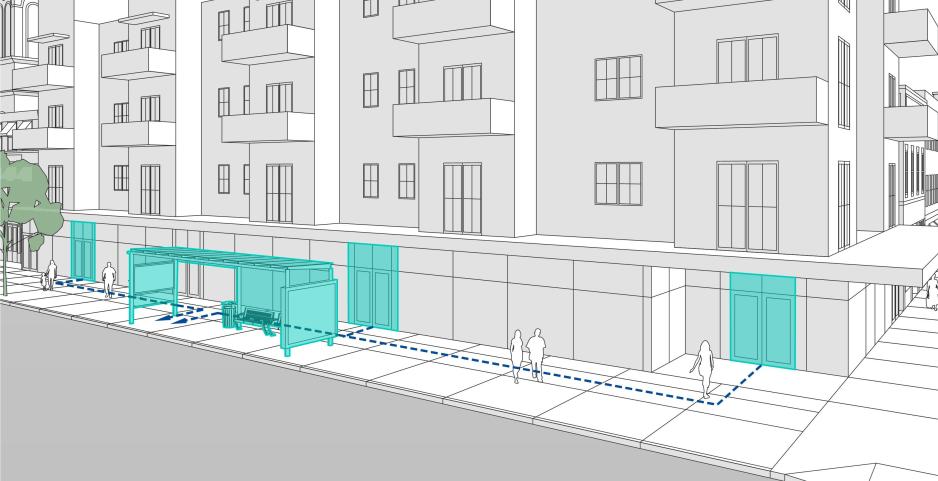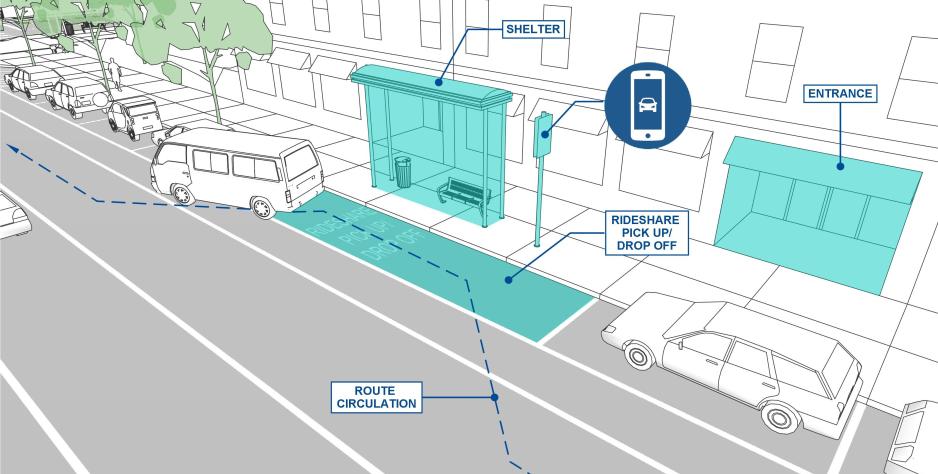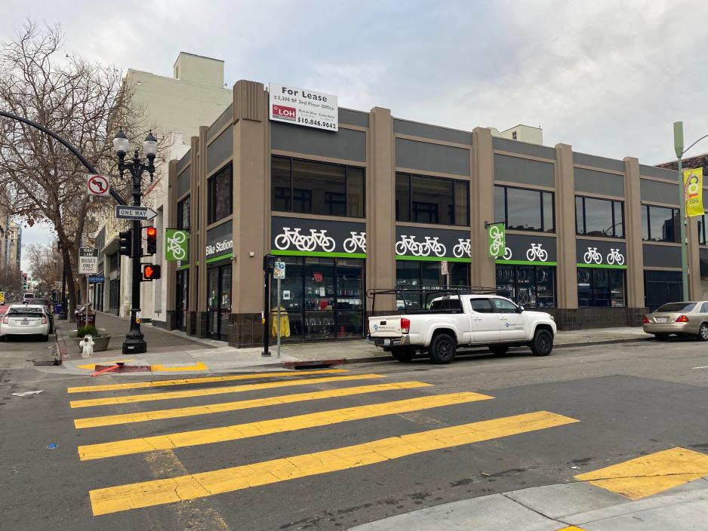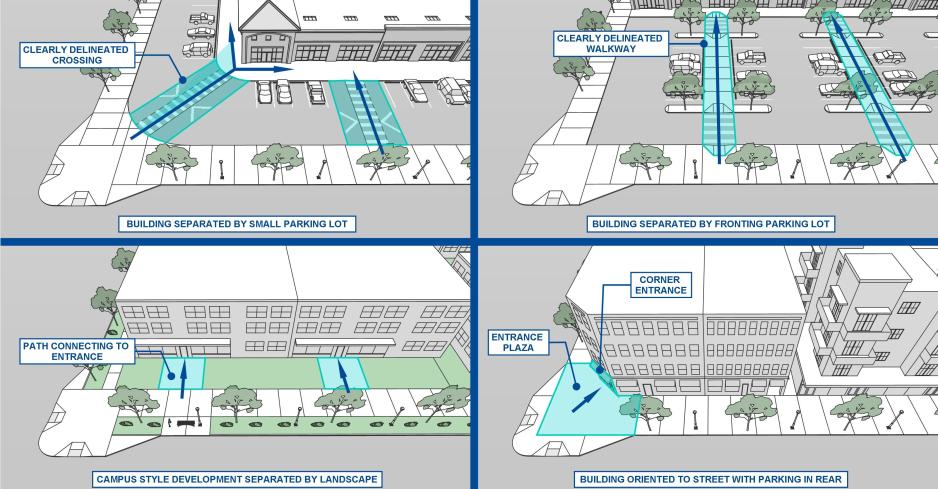Building and site design can contribute to creating places for people that support pedestrians, increase transit use, and use land more efficiently.
Define the street by orienting buildings to the street and placing buildings close to the public right of way to form a street wall, providing a consistent, animated edge to the pedestrian environment. Setbacks for programmed public open spaces or to provide separation of public and private realms are encouraged, but small inaccessible spaces should be avoided. Minimizing building setbacks contributes to public life.
- For non-residential buildings along major transit corridors, setbacks should be minimized, such as less than five feet. In less dense areas, or in areas where amenities such as outdoor seating, bike parking, or plazas are desired, five to 20-foot setbacks may be appropriate. Setbacks of 15 feet may be appropriate for residential areas to accommodate front yards and gardens.
- Reserve setbacks of more than 15 feet to highlight significant buildings, or to create usable, publicly accessible open spaces such as wider sidewalks or street furniture.
- The street wall should be tempered and animated with human-scale details that provide visual interest, walkable block lengths, and well-defined entries. Break street walls selectively to create distinctive public spaces or to highlight entrances or monumental buildings.
Place building entrances to support pedestrian access and establish pedestrian connections between buildings to surrounding streets, transit stops, and bike and auto parking areas. Place entrances to serve both sidewalks and parking areas with equal emphasis.
- Maximize the number of entrances for large commercial or office buildings particularly along pedestrian-oriented streets, plazas and sidewalks to increase permeability. Individual entrances to ground-floor residential or commercial units should be provided from the street.
- Minimize building entrances for multi-family housing projects for security purposes.
Locate public uses on ground floor that fulfill a public need in districts that are predominantly single use, such as residential neighborhoods or office parks. This might include convenience stores, a restaurant, a bookstore, a neighborhood market, or a dry cleaner. Other uses to consider for the ground floor include publicly accessible lobbies, shared use of facilities such as auditoria, and display and information areas.
Design and place vehicle parking areas that will minimize the impact of parking, contribute to walkable districts and public life. Prioritize rear lots where feasible to allow buildings to be placed close to the street and sidewalk. Side lots may be appropriate where visibility of parking from the roadway is critical.
- Incorporate parking in a thoughtful manner to support the current needs of the public realm but with consideration for future demand. Parking may be located within the building footprint, to reduce visual impact and provide convenient building access for both motorists and pedestrians. Where parking is included in the building footprint it should be either underground or feature activated frontages to screen the parking at ground level and contribute to the quality of the public realm.
- Promote shared lots. Often, a building’s parking needs can be met with a nearby offsite lot or in a lot that serves groups of buildings. This is particularly useful for clusters of related uses, such as retail, or uses for which demand occurs at different times, such as office and entertainment.
- Design structured, stacked, or podium parking. In core areas where land values are high, a multilevel parking structure, a stacked parking system, or podium parking incorporated into a building make more efficient use of space. This can increase the development potential of a parcel and prevent the gaps caused by surface parking.
- Design mixed-use structures. Parking structures can also be mixed-use. Ground floor commercial/retail uses should surround structured parking in core and station areas. This is especially important for structures near transit stations where parking and amenity retail/commercial needs are equally important but compete for scarce land near the station.
- Future-proof surface and structured parking by providing a minimum twelve (12) foot floor plate able to adapt to a future alternative use.
- Consider on-street parking. On-street parking can provide visible automobile access for short-term trips while larger parking reservoirs are available behind the building for longer stays. On-street parking can also be an effective mental buffer between pedestrians and cars on a busy street.
Integrate services such as vehicle entries, service cabinets, loading, and waste collection to minimize the impacts on the public realm. Services should be consolidated into the back of the building or creatively integrated into the streetscape to minimize impact.
Design site orientation, circulation, and building placement to support a range of transportation choices.
- Place pedestrian building entrances as close to adjacent bus and rail stops as possible.
- Provide amenities that make it pleasant to wait for transit.
- Plan shuttle or carpool stops with rider amenities such as shelters near major building entrances and give priority to efficient route circulation through the site.
- Provide bicycle parking in prominent, convenient, and secure locations near building entrances. Where ridership is high, provide attended parking and other amenities.
- Provide priority parking for car- and vanpools as well as electric vehicle charging stations, if available.
- Provide pedestrian connections from the street corner to adjacent land uses where buildings are set back to minimize walking distances. Corners can be used as highly visible entries to development projects even if the buildings are set back from the street.
