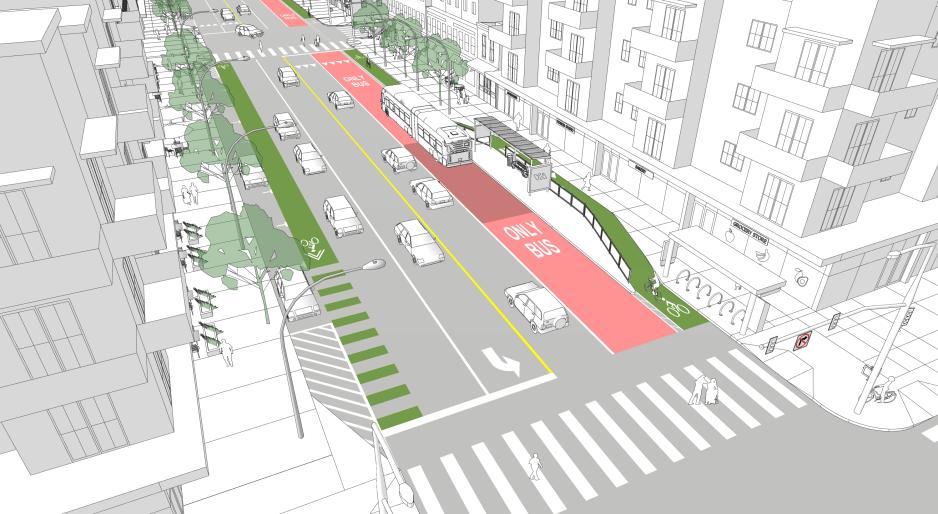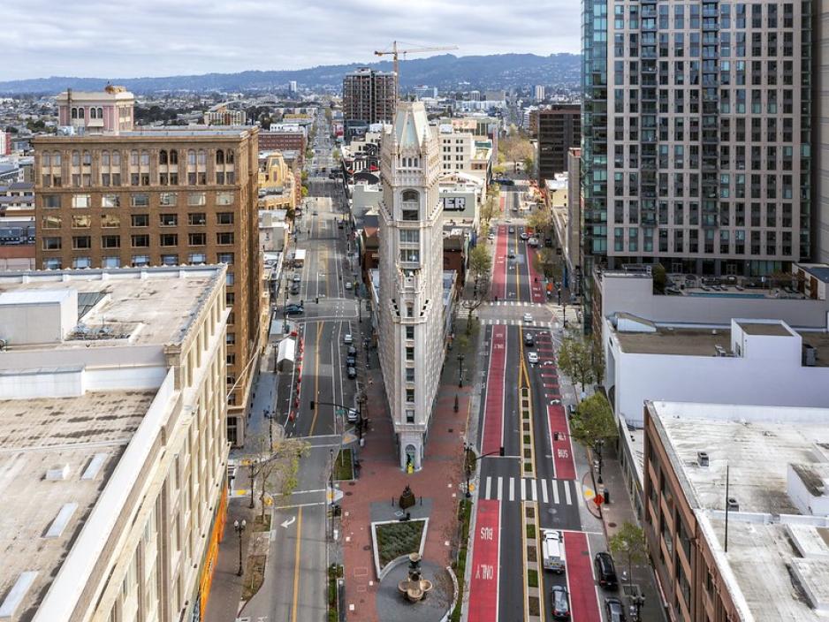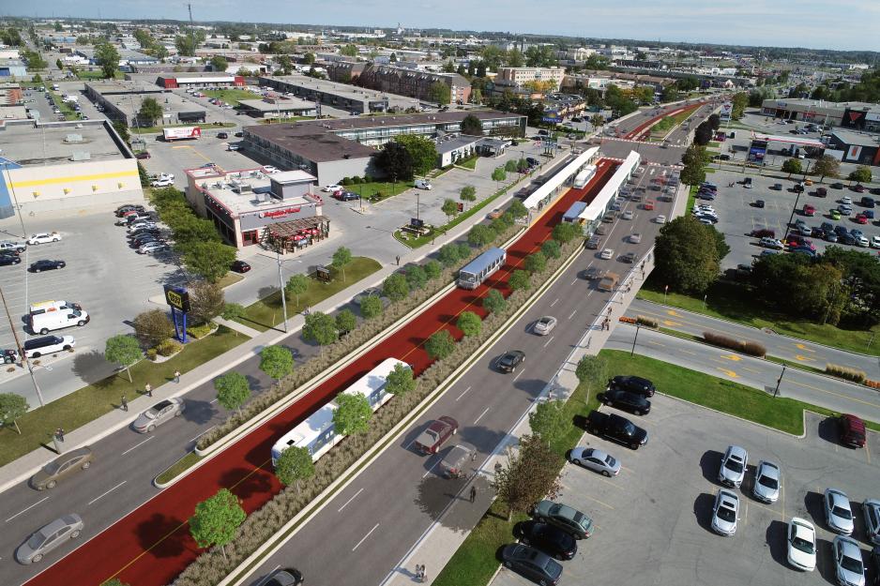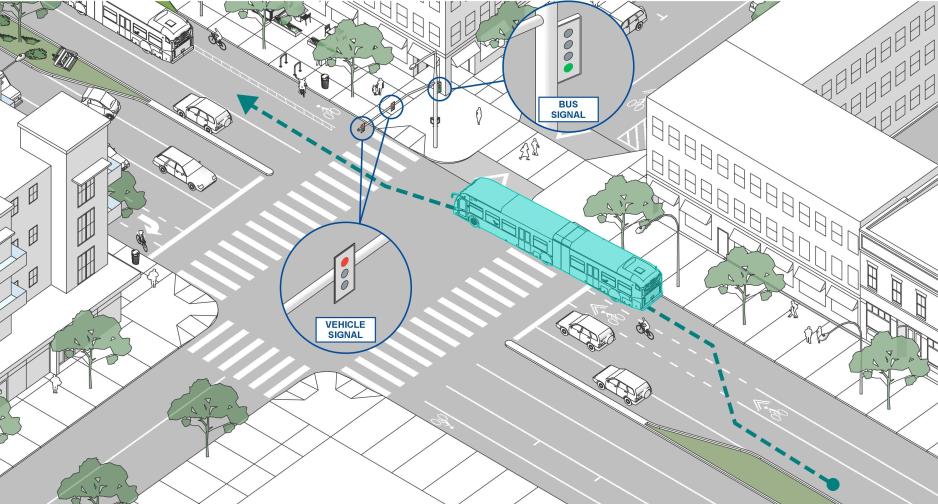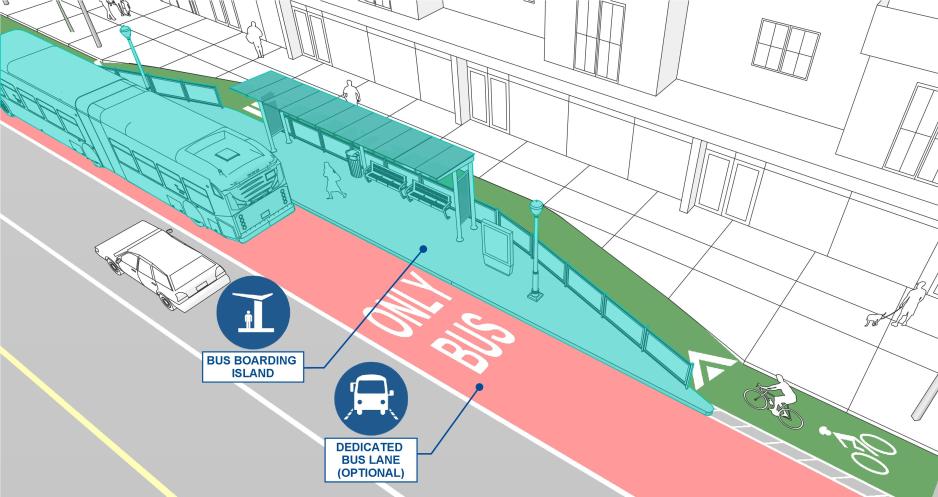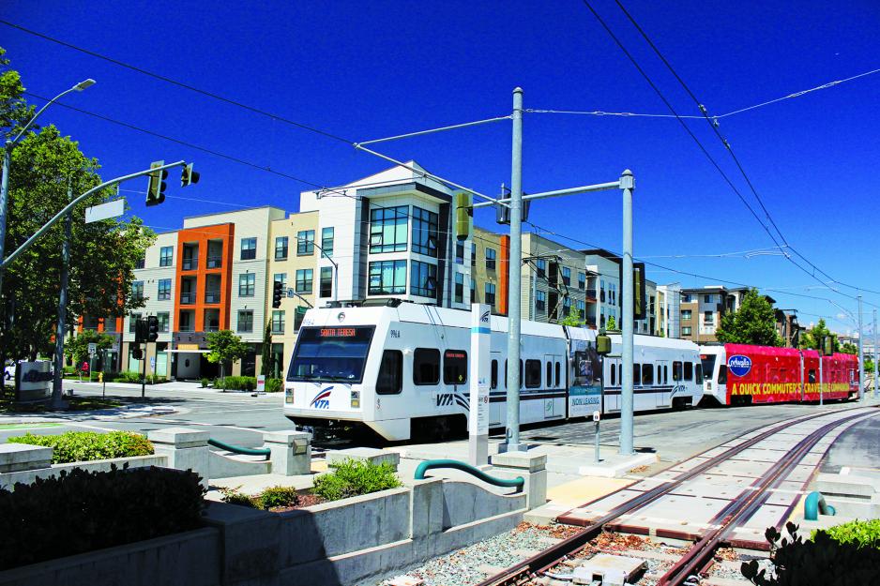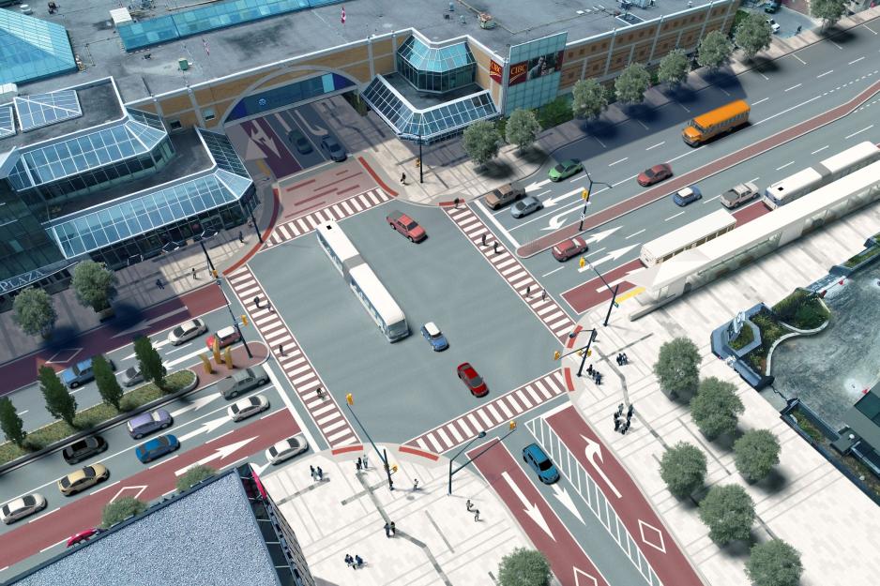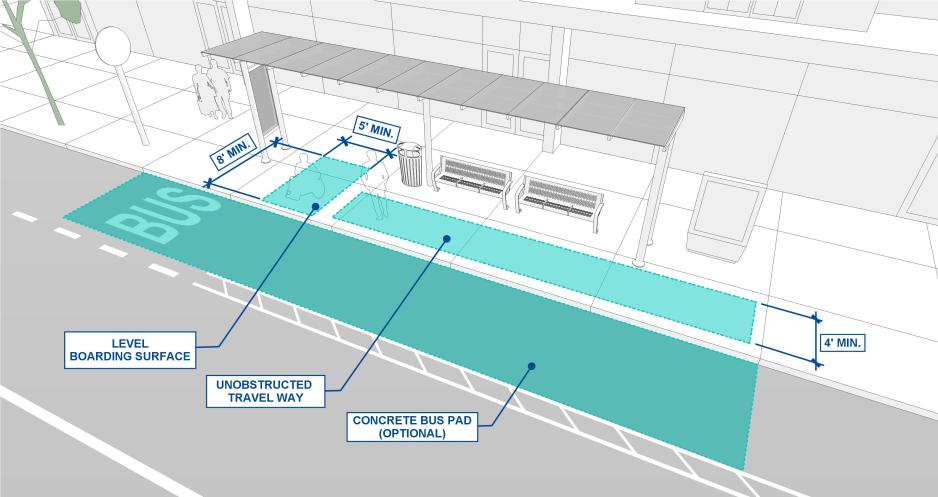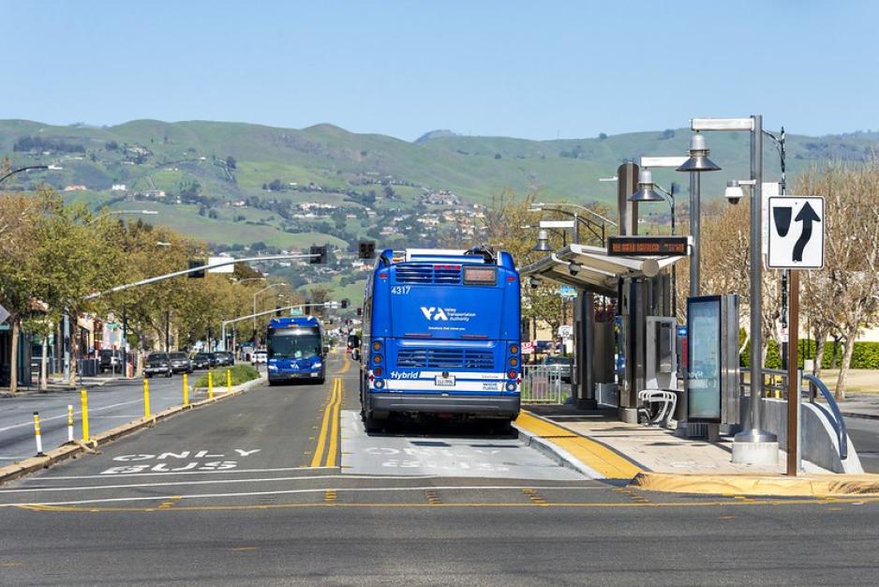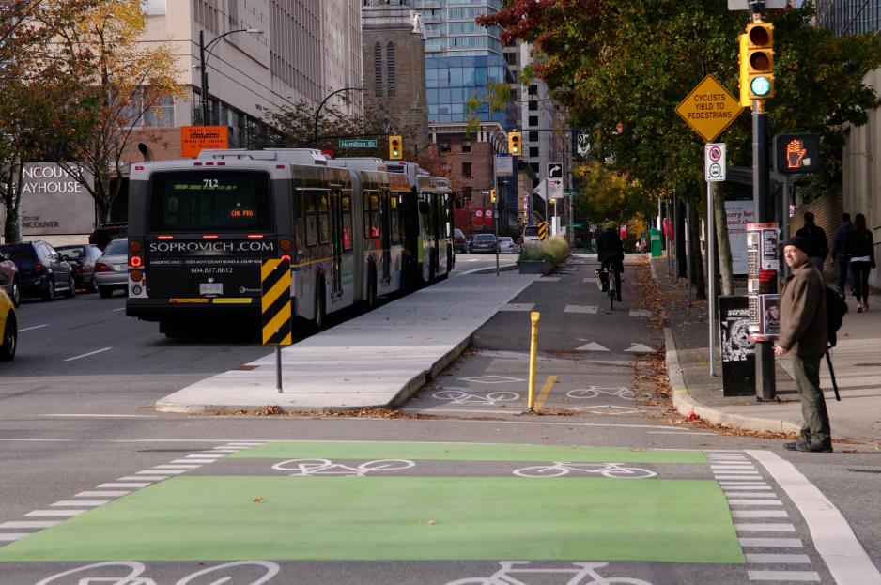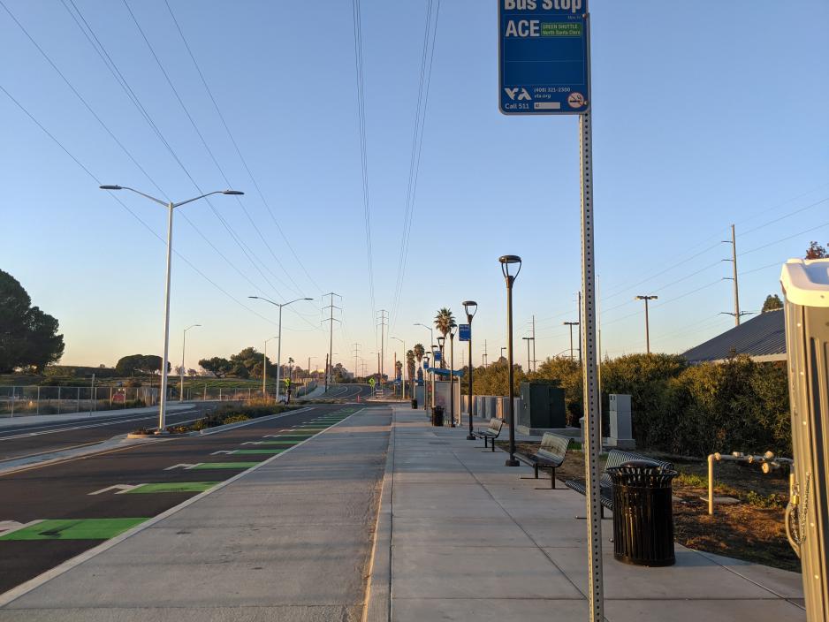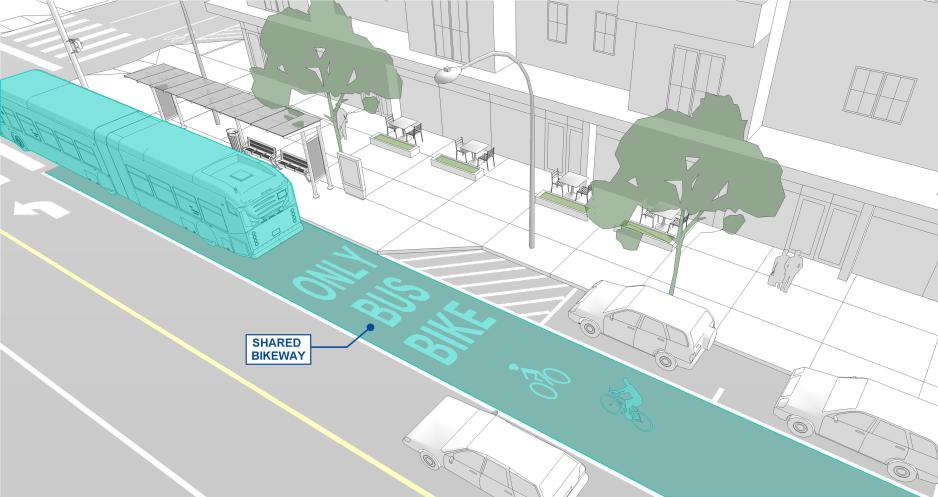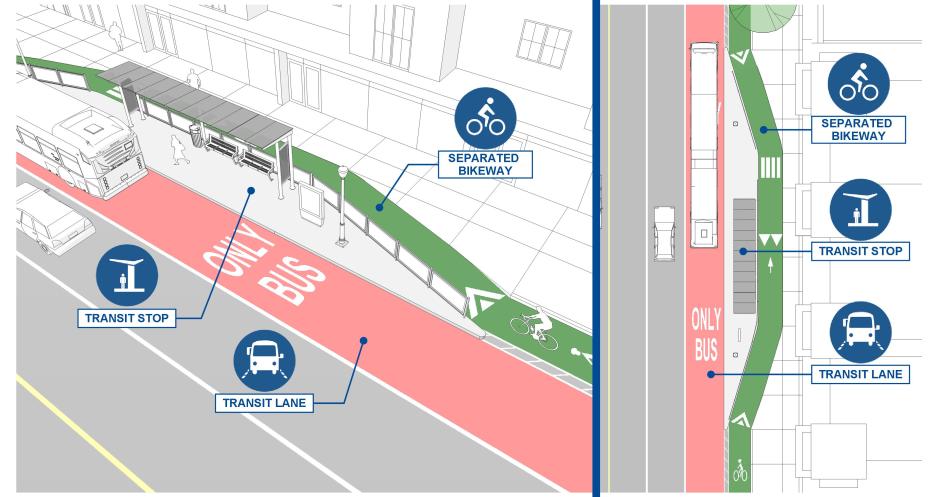In addition to supporting best practices for travelways and the pedestrian environment, streets that include bus or light rail transit should be designed in specific ways that are supportive of transit. We are all pedestrians sometimes, but transit riders are nearly always on foot on at least one end of their trip. If the connection from the transit stop to the destination is safe, comfortable, direct, and engaging, transit use becomes an attractive alternative to solo driving. And if other errands can be accomplished in the process, the attraction becomes that much stronger.
Speed up transit. On VTA’s high-frequency network, provide design and operational enhancements that reduce transit vehicle delay.
- Implement transit signal priority (TSP) by installing necessary technology on signal controllers and by establishing a policy framework that prioritizes transit along frequent transit routes and empowers staff to make the changes necessary to move transit faster. TSP utilizes vehicle traffic location and wireless communication to detect an approaching transit vehicle and trigger a priority request at a nearby signalized intersection. Typical applications hold a green light or shorten a red light to reduce transit vehicle delay.
- Provide queue jumps. Combining short, dedicated transit facilities with a leading bus light or transit signal priority allows buses to easily enter traffic flow in a priority position. Strategically placed queue jumps reduce delay considerably, particularly where transit operates in the right lane.
- Restrict turning movements. Restricting general purpose vehicles from turning at an intersection can reduce delay to buses. For example, buses typically travel in the curb lane and are often impeded by vehicles waiting to turn right. Restricting the right turn movement eliminates the delay.
- Enable buses to stop in-lane. Boarding islands or bulb-outs that enable the bus to stop in the travel lane to board/alight passengers decreases the time spent pulling in and out of bus stops, particularly in congested areas. This strategy is best accompanied by fast boarding strategies to minimize the delay incurred by vehicles that are behind the bus.
- Provide dedicated transit lanes. Dedicated lanes are the most effective way of decreasing delay and improving on-time reliability for transit customers. Early analysis shows that even short ½ block or one block segments of bus lanes in the most congested areas (much like a queue jump) would provide noticeable speed and reliability benefits.
Evaluate and improve pedestrian safety at grade crossings of rail tracks. New development near rail lines may result in increased pedestrian traffic across railroad grade crossings. Affected crossings should be evaluated for potential improvements to enhance pedestrian safety.
- Coordinate early. Modifications to rail crossings require significant lead time and coordination. Modifications, which include physical changes to the crossing, changes to the roadway approaches to a crossing, and changes to the use over a crossing, must be developed in coordination with the railroad owner, the operator, and the California Public Utilities Commission (CPUC). New at-grade crossings face a rigorous planning and approval process and are generally an unfavorable treatment. New grade separated crossings face the same rigorous process but are generally preferred.
- Diagnose and study the crossing. Crossings should be reviewed by a diagnostic team and undergo an engineering study to select the appropriate warning devices. This is especially important for crossings with a high volume of pedestrians, frequent or high-speed rail traffic, wide or complex crossings, school zones, crossings with inadequate sight distances, or multiple tracks.
- Design crossings as close to a right angle as possible and minimize time to cross. These treatments will reduce the time pedestrians spend crossing tracks and generally improve sightlines.
- Ensure active crossing control devices do not impede the sidewalk. When a gate is fully lowered, the counterweights and support arms should not obstruct minimal clearances for sidewalk.
- Use passive and active devices to supplement active crossing control devices. Passive devices include fencing, swing gates, pedestrian barriers, channelization, detectable warning surfaces, pavement markings, texturing, areas of refuge, and fixed message signs. Active devices include flashers, audible active control devices, automated pedestrian gates, pedestrian signals, variable message signs, and blank-out signs.
- Pay particular attention to audible and visual warning devices at light rail crossings. Light rail vehicles are nearly silent. Crossings should include audible and visual warnings to indicate an approaching train.
- Channelize pedestrians. Use fencing, short posts with chains, low landscaping, or other approved channelizing device to guide pedestrians to the designated engineered crossing. Maintain sight lines by keeping the devices no more than 3.5 feet high within 100 feet of the crossing.
Design and place bus stops for existing and future transit needs. Design and placement of bus stops must be determined in coordination with VTA and considers factors such as the number and length of buses serving a bus stop, routing, the operational characteristics of the transit vehicle, and site-specific characteristics of the street and pedestrian environment.
- Reach out to VTA to coordinate. Contact VTA transit planners early in the design process to coordinate on bus stop design, placement, relocation, and potential future changes at bus.stop@vta.org
- Design bus stops to accommodate the size and number of buses using the stop. The length of a bus stop depends on the type of buses using the stop and the number of buses expected to use the stop at the same time. Bus stops serving many frequent routes or at time points may need to accommodate two or three buses at a time. Buses range from 35-foot-long community shuttles to 60-foot-long articulated buses. Contact the local transit agency to understand how to design the stop for current and future use.
- Design bus stops at layovers and timepoints to allow buses to stop outside of the travel lane, since buses may be stopped for several minutes.
- Consider that future transit service may change the use of a bus stop – increasing or decreasing the number of buses, changing the size of buses that use the stop, or in rare cases, eliminating transit service away from that stop entirely.
- Locate bus stops on the far side of an intersection and pair with another nearby bus stop serving the opposite direction.
Provide high-amenity, accessible, and functional transit stops.
- Provide transit amenities as appropriate for the level of use at the stop. VTA’s Transit Passenger Environment Plan lists recommended transit amenities at bus stops based on ridership at the bus stop.
- Provide ADA-accessible bus stops. To meet Federal ADA requirements, bus stops must provide an eight-foot by five-foot level boarding surface for transit customers to board and alight and a minimum four-foot wide unobstructed travelway to the bus stop. For details, see the U.S. Access Board’s Draft Public Rights-of-Way Accessibility Guidelines (PROWAG).
- Provide concrete bus pads in the travel lane at bus stops to prevent roadway damage caused by buses. If the bus is stopping near the crown of the street, in an area where asphalt is thick, a concrete bus pad may not be necessary. See VTA’s Bus Stop and Passenger Facility Design Standards for details.
Design bikeways to accommodate bus stops and transit customers. On transit streets, design bikeways to permit buses to pull to a curb and serve transit customers. Design guidance for bikeways at bus stops are described in VTA’s Bus Stop and Passenger Facility Design Standards.
- Dash bicycle lanes at bus stops to let bicyclists and transit operators know there may be a conflict.
- Design separated bikeways at bus stops to provide an ADA-compliant dedicated boarding and alighting area for transit customers and ADA compliant access to the sidewalk throughway zone. This can be accommodated by converting the separated bikeway to a standard bike lane and permitting the bus to pull over to the curb, or by constructing a bus boarding island between the separated bikeway and the bus.
- Provide dedicated space for customers to board and alight at bus stops. This space cannot be combined with the path of travel for bicyclists.
- Provide clear direction to bicyclists through signage and public realm design that they must yield to transit customers at points of conflict.
