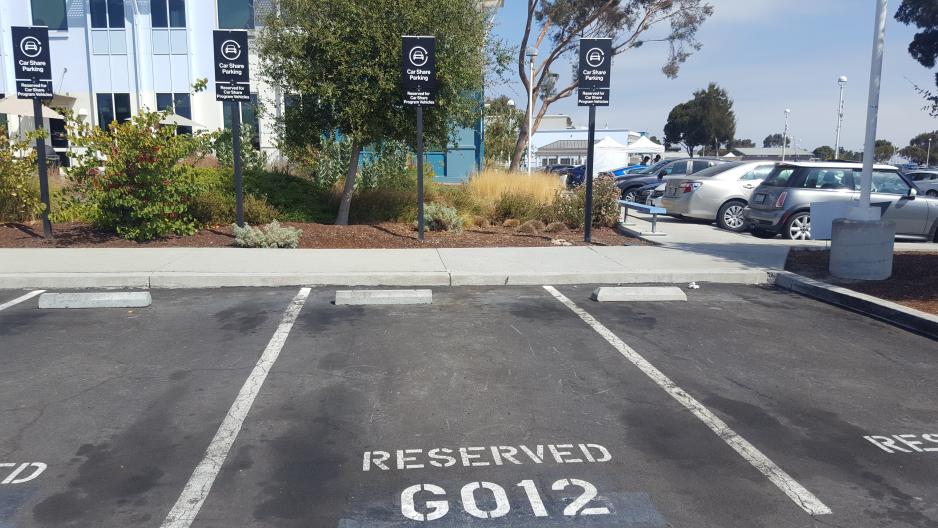Parking standards and regulations should allow for flexibility in parking minimums and/or maximums, shared parking, and the location of parking facilities. Parking requirements should be calibrated based on projected transit-derived demand and the needs of surrounding uses.
Reform outdated parking standards and regulations to support healthy communities.
- Adapt inflexible or traditional parking standards as they are often generous in application of parking spaces.
- Consider flexible parking standards to reflect accurate parking demand based upon geographic, demographic, and economic factors.
- Adjust standards to be flexible depending on the level of integration of a parking management program.
Eliminate parking minimums to remove the base of parking needed for a development.
- Eliminating minimum parking requirements especially near transit stations and in areas where shared parking can occur. This helps to encourage use of transit and reduce construction costs for new development, particularly new housing.
- Place a focus on alternative modes of transportation in high-demand destinations.
Body
Establish parking maximums to set a cap of parking needed for specific zones and reduce the potential for an overabundance of parking to detract from an area.
- Including a maximum ratio of a building’s gross floor area, a maximum ratio of a defined area’s gross floor area, or a freeze on construction of new parking.
- Put a focus on transit use in defined areas.
- Pair parking maximums with parking defined as short-term or carpool-only spaces.
Calibrate parking requirements based on projected transit-derived demand and the needs of surrounding uses.
- Create a parking plan for transit areas that includes parking inventory, parking needs, parking recommendations (regarding shared parking or new parking structures and locations), and parking management strategies that respond to retailer needs.
- Base parking ratios on unbundled parking for the transit station area or district rather than per building or development.
- Employ transit-based demand estimates to establish reduced parking ratios that do not require parking to accommodate commercial businesses that can derive market share from transit users, and include demand estimates from nearby employment within a 10-minute walk when projecting overall demand for new retail at transit stations and transit centers.

