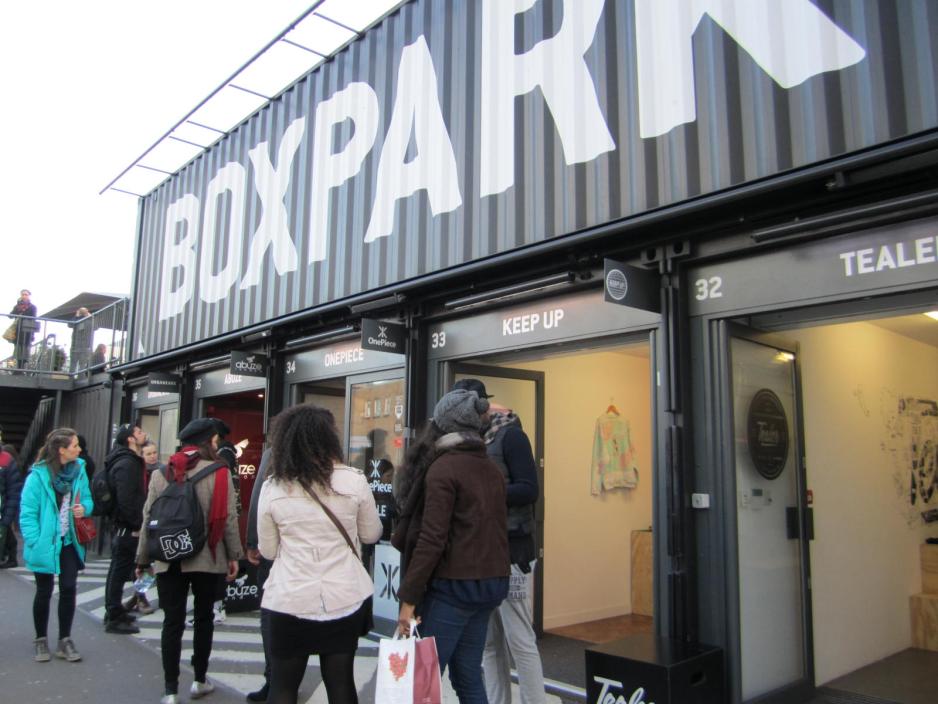Offer a strong retail development concept and appropriate tenanting plans that create an opportune mix of community amenities, responding to the neighborhood’s target market, allowing compatible uses to be easily accessible to each other, and encouraging transit and non-automobile travel.
Development research and analysis should include:
- Study local demographics and community character, including population density, educational levels, and income levels.
- Perform a market analysis to identify retail gaps and the appropriate retail and service business mix to understand existing unmet community needs, business market potential, and the types of businesses that could be supported by the community.
- Consider type and number of tenancy uses, square footage, market radius and size, and parking needs (i.e., on-street, surface lots, or structures) to identify retail formats that allow for occupancy by different types of tenants and require minimal modification with tenant turnover.
Body
